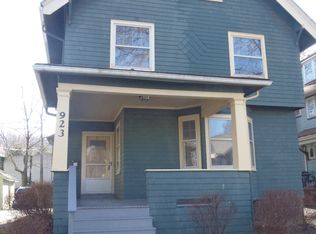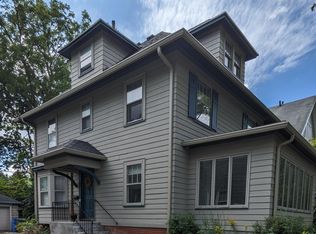Beautiful newly renovated home in the ABC neighborhood with two car garage, second story sunroom, porch and deck, central AC, and fenced backyard. Will consider pets. Utilities not included except water. Around the corner from Cobbs Hill park w/ dog park and tennis court, walking distance from Park Avenue, and two minute drive from Wegmans. Owner pays for water, Green light internet and snow removal while tenant is responsible for all other utilities. No smoking.
This property is off market, which means it's not currently listed for sale or rent on Zillow. This may be different from what's available on other websites or public sources.

