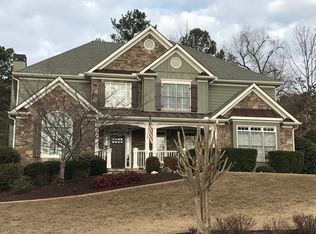True Ranch with Private Suite, Full Bath & Bonus Room Up*3 Car Garage with Add'l 2 Car Parking Pad*Cul-De-Sac*Screened Porch*Full, Daylight, Walk-Out Basement*Freshly Painted Interior*Hardwoods On Main Just Refinished*Kitchen Boasts Fireside Keeping Room & Built-Ins, Granite, DCS Professional Cooktop & Oven with Griddle & Vent Hood, Under Cabinet Lighting, Tumbled Backsplash, Walk-In Pantry, Desk Area, Eat-in Kitchen Leading To Extended Deck Down To Courtyard Patio with Fire Pit*Family Room with Coffered Ceiling, Built-Ins, 2nd Stone Fireplace w/ Raised HearthSeparate Formal Dining Room*Double Doors Lead Into Master Suite with Trey Ceiling/Rope Lighting*Master Bath with His & Her Walk-In Closets, His & Her Vanities, Whirlpool Garden Tub, Separate Shower, Private Water Closet*Jack-n-Jill Secondary Bedrooms*4th Bedroom with Built-Ins*Upper Level 5th Bedroom Great As In-Law Suite Finished with Large, Separate Bonus Room*Walk-In Laundry Room on Main with Cabinets, Pocket Door, & Sink*Custom Double Iron Front Doors*Professional Cameras Inside & Out Being Conveyed*Roof 2.5 Years*Sprinkler*House Wired For Surround Sound*High Effeicency Two Stage HVACs*2 Hot Water Heaters* **NEIGHBORHOOD AMENITIES: GOLF COURSE, CLUBHOUSE, RESTAURANT, HOME OWNER ASSOCIATION, PARK, TWO ACRE AQUATIC CENTER, PLAYGROUND, PICKLE BALL, BASKETBALL, VOLLEYBALL, FITNESS CENTER, DOG PARK, SWIMMING POOL, 28 LIGHTED TENNIS COURTS, LAKE ALLATOONA, SIDEWALKS, STREET LIGHTS, FULL TIME ACTIVITIES DIRECTOR, SOCIAL GROUPS, PROFESSIONAL GOLF INSTRUCTOR, PROFESSIONAL TENNIS INSTRUCTOR, TENNIS SHOP, MINUTES FROM MAJOR SHOPPING & BIKE TRAILS**CLOSEST ENTRANCE ONTO & OFF NEW PEACH PASS EXPRESSWAY TO 285-EASY BREEZY COMMUTE*MAJOR SHOPPING & RESTAURANTS*
This property is off market, which means it's not currently listed for sale or rent on Zillow. This may be different from what's available on other websites or public sources.
