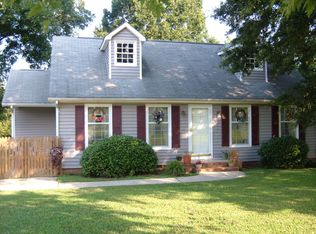Closed
$450,000
915 Gate Rd, Monroe, NC 28112
3beds
2,295sqft
Single Family Residence
Built in 1990
1.5 Acres Lot
$460,300 Zestimate®
$196/sqft
$2,126 Estimated rent
Home value
$460,300
$428,000 - $493,000
$2,126/mo
Zestimate® history
Loading...
Owner options
Explore your selling options
What's special
This rare gem offers 1.5 acres w/ NO HOA, in a mature, cul-de-sac neighborhood and features fruit trees, gardens, rain barrels, fire pit, 2 sheds, & a chicken coop complete w/ chickens — just 5 minutes from charming downtown Monroe & Union Co. Farmers Market. Inside, enjoy hardwoods up & down, a gas fireplace (seller has never used), built-ins, drop zone, reverse osmosis tap @ kitchen sink, & a spacious kitchen w/ freshly painted cabinets. Updates include '25 refinished 1st floor hrdwds , '25 interior paint refresh, '23 HVAC, '24 encapsulated crawl w/ dehu & sump pump, '22 siding, & '20 windows. The showstopper? An almost 600sqft “Big Room”—once a garage, now perfect for homeschooling, studio, workshop, or home gym & heated/cooled w/ a MiniSplit. Zoned RLD for added opportunity & room to dream. Monroe City ordinance allows 1 horse per acre. Don't miss the Feature Sheet, garage permit, & zoning info attached. Welcome Home!
Zillow last checked: 8 hours ago
Listing updated: June 19, 2025 at 07:37am
Listing Provided by:
Amy Sterner amysternerrealestate@gmail.com,
Southern Homes of the Carolinas, Inc,
Tom Robisky,
Southern Homes of the Carolinas, Inc
Bought with:
Rebecca Bedell
Corcoran HM Properties
Source: Canopy MLS as distributed by MLS GRID,MLS#: 4245908
Facts & features
Interior
Bedrooms & bathrooms
- Bedrooms: 3
- Bathrooms: 3
- Full bathrooms: 2
- 1/2 bathrooms: 1
Primary bedroom
- Level: Upper
Bedroom s
- Level: Upper
Bedroom s
- Level: Upper
Bathroom full
- Level: Upper
Bathroom full
- Level: Upper
Bathroom half
- Level: Main
Dining room
- Level: Main
Flex space
- Level: Main
Kitchen
- Level: Main
Laundry
- Level: Main
Living room
- Level: Main
Heating
- Central, Natural Gas, Other
Cooling
- Central Air, Other
Appliances
- Included: Electric Oven, Electric Water Heater, Filtration System, Oven
- Laundry: Laundry Room, Main Level
Features
- Built-in Features, Drop Zone, Walk-In Closet(s)
- Flooring: Carpet, Tile, Vinyl, Wood
- Doors: Sliding Doors, Storm Door(s)
- Has basement: No
- Fireplace features: Gas, Living Room
Interior area
- Total structure area: 2,295
- Total interior livable area: 2,295 sqft
- Finished area above ground: 2,295
- Finished area below ground: 0
Property
Parking
- Parking features: Driveway
- Has uncovered spaces: Yes
Features
- Levels: Two
- Stories: 2
- Patio & porch: Covered, Deck, Front Porch
- Exterior features: Fire Pit
- Fencing: Back Yard,Fenced,Partial
Lot
- Size: 1.50 Acres
- Features: Cleared, Orchard(s), Level, Wooded
Details
- Additional structures: Greenhouse, Shed(s), Other
- Parcel number: 09327046
- Zoning: R-LD
- Special conditions: Standard
Construction
Type & style
- Home type: SingleFamily
- Architectural style: Farmhouse,Traditional
- Property subtype: Single Family Residence
Materials
- Vinyl
- Foundation: Crawl Space
Condition
- New construction: No
- Year built: 1990
Utilities & green energy
- Sewer: Public Sewer
- Water: City
- Utilities for property: Electricity Connected
Community & neighborhood
Location
- Region: Monroe
- Subdivision: Southgate Estates
Other
Other facts
- Listing terms: Cash,Conventional,FHA,VA Loan
- Road surface type: Concrete, Paved
Price history
| Date | Event | Price |
|---|---|---|
| 6/18/2025 | Sold | $450,000$196/sqft |
Source: | ||
| 5/15/2025 | Listed for sale | $450,000+104.5%$196/sqft |
Source: | ||
| 3/2/2018 | Sold | $220,000-2.2%$96/sqft |
Source: | ||
| 1/19/2018 | Pending sale | $224,900$98/sqft |
Source: Union County #3346066 Report a problem | ||
| 12/15/2017 | Listed for sale | $224,900+21.6%$98/sqft |
Source: Keller Williams Union County #3346066 Report a problem | ||
Public tax history
| Year | Property taxes | Tax assessment |
|---|---|---|
| 2025 | $3,482 +3.5% | $398,300 +29.1% |
| 2024 | $3,364 +10.7% | $308,500 +10.7% |
| 2023 | $3,039 | $278,700 |
Find assessor info on the county website
Neighborhood: 28112
Nearby schools
GreatSchools rating
- 4/10Walter Bickett Elementary SchoolGrades: PK-5Distance: 0.6 mi
- 1/10Monroe Middle SchoolGrades: 6-8Distance: 2.2 mi
- 2/10Monroe High SchoolGrades: 9-12Distance: 2.9 mi
Schools provided by the listing agent
- Elementary: Walter Bickett
- Middle: Monroe
- High: Monroe
Source: Canopy MLS as distributed by MLS GRID. This data may not be complete. We recommend contacting the local school district to confirm school assignments for this home.
Get a cash offer in 3 minutes
Find out how much your home could sell for in as little as 3 minutes with a no-obligation cash offer.
Estimated market value$460,300
Get a cash offer in 3 minutes
Find out how much your home could sell for in as little as 3 minutes with a no-obligation cash offer.
Estimated market value
$460,300
