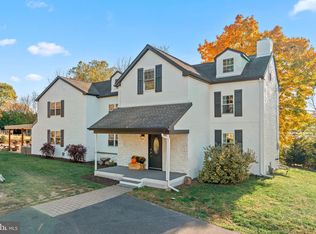Sold for $675,000 on 07/23/25
$675,000
915 Fitzwatertown Rd, Glenside, PA 19038
3beds
3,132sqft
Single Family Residence
Built in 1954
1.01 Acres Lot
$686,800 Zestimate®
$216/sqft
$3,909 Estimated rent
Home value
$686,800
$639,000 - $735,000
$3,909/mo
Zestimate® history
Loading...
Owner options
Explore your selling options
What's special
This is the one, this property is ready to be someones forever home. This 3,000+ sqft home is fully renovated with a detached oversized garage and situated on over an acre of property! On top of being fully renovated and having all of these key items going it also has a highly desirable primary suite on the first floor with an en suite bath as well as a spacious sitting area in the bedroom. The other 2 bedrooms are located on the second floor and are both favorable sizes. Lastly this home has no shortage of space with having a fully finished basement to go along with all of the tasteful renovations.
Zillow last checked: 8 hours ago
Listing updated: July 25, 2025 at 03:05am
Listed by:
Joshua Farley 215-805-7558,
KW Empower,
Listing Team: Rlm & Co.
Bought with:
Jeff Chirico, RS333994
EXP Realty, LLC
Source: Bright MLS,MLS#: PAMC2142058
Facts & features
Interior
Bedrooms & bathrooms
- Bedrooms: 3
- Bathrooms: 3
- Full bathrooms: 2
- 1/2 bathrooms: 1
- Main level bathrooms: 2
- Main level bedrooms: 1
Basement
- Area: 0
Heating
- Central, Natural Gas
Cooling
- Central Air, Electric
Appliances
- Included: Electric Water Heater
Features
- Basement: Finished
- Number of fireplaces: 1
Interior area
- Total structure area: 3,132
- Total interior livable area: 3,132 sqft
- Finished area above ground: 3,132
- Finished area below ground: 0
Property
Parking
- Total spaces: 2
- Parking features: Garage Faces Front, Detached
- Garage spaces: 2
Accessibility
- Accessibility features: None
Features
- Levels: One
- Stories: 1
- Pool features: None
Lot
- Size: 1.01 Acres
- Dimensions: 147.00 x 0.00
Details
- Additional structures: Above Grade, Below Grade
- Parcel number: 540006262002
- Zoning: B
- Special conditions: Standard
Construction
Type & style
- Home type: SingleFamily
- Architectural style: Cape Cod
- Property subtype: Single Family Residence
Materials
- Stucco
- Foundation: Block
Condition
- New construction: No
- Year built: 1954
- Major remodel year: 2025
Utilities & green energy
- Sewer: Public Sewer
- Water: Public
Community & neighborhood
Location
- Region: Glenside
- Subdivision: North Hills
- Municipality: UPPER DUBLIN TWP
Other
Other facts
- Listing agreement: Exclusive Agency
- Listing terms: Cash,Conventional,FHA,VA Loan
- Ownership: Fee Simple
Price history
| Date | Event | Price |
|---|---|---|
| 7/23/2025 | Sold | $675,000-2.2%$216/sqft |
Source: | ||
| 7/1/2025 | Pending sale | $689,900$220/sqft |
Source: | ||
| 6/17/2025 | Price change | $689,900-1.4%$220/sqft |
Source: | ||
| 5/29/2025 | Listed for sale | $699,900+133.3%$223/sqft |
Source: | ||
| 12/13/2024 | Sold | $300,000+26.3%$96/sqft |
Source: Public Record Report a problem | ||
Public tax history
| Year | Property taxes | Tax assessment |
|---|---|---|
| 2024 | $9,885 | $205,000 |
| 2023 | $9,885 +3.5% | $205,000 |
| 2022 | $9,551 +2.9% | $205,000 |
Find assessor info on the county website
Neighborhood: 19038
Nearby schools
GreatSchools rating
- 8/10Fitzwater El SchoolGrades: K-5Distance: 1.1 mi
- 7/10Sandy Run Middle SchoolGrades: 6-8Distance: 0.7 mi
- 9/10Upper Dublin High SchoolGrades: 9-12Distance: 2.8 mi
Schools provided by the listing agent
- Elementary: Thomas Fitzwater
- Middle: Sandy Run
- High: Upper Dublin
- District: Upper Dublin
Source: Bright MLS. This data may not be complete. We recommend contacting the local school district to confirm school assignments for this home.

Get pre-qualified for a loan
At Zillow Home Loans, we can pre-qualify you in as little as 5 minutes with no impact to your credit score.An equal housing lender. NMLS #10287.
Sell for more on Zillow
Get a free Zillow Showcase℠ listing and you could sell for .
$686,800
2% more+ $13,736
With Zillow Showcase(estimated)
$700,536