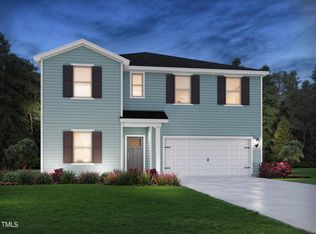Executive Equestrian Private Estate, keep your horses & yourself in the lap of luxury! Gated entry opens to 10 magnificent acres, 2 barns,caretakers home,riding arena,pastures,pool & more! Grand foyer w/dual winding staircases, huge kitchen w/keepingroom,stately office w/private bath & balcony, 1stflrmstr suite, all bedrooms w/ensuite,dance/yoga,bonus. Basement w/ 2ndkitchen,theater,bathroom 5fireplaces, must see! Arena,12+ stalls,hayloft,washrack,outblgs,6paddock. NOT Harnet Co, make sure GPS is for JOCO
This property is off market, which means it's not currently listed for sale or rent on Zillow. This may be different from what's available on other websites or public sources.
