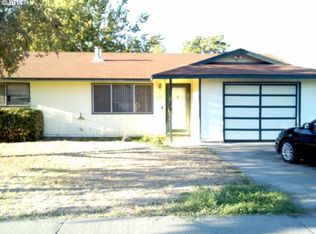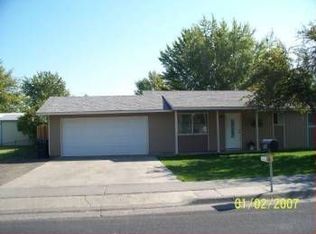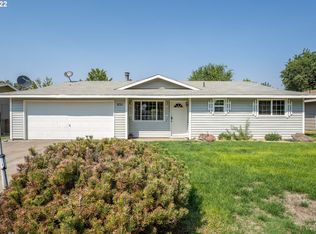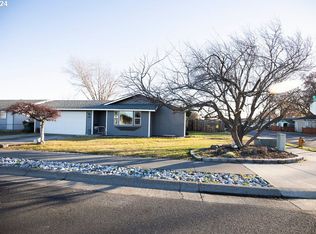Cute Ranch style home in well established neighborhood. Home has been well maintained. Wood stove in living room for those chilly nights. Glass sliding door from kitchen that opens into nice yard with covered patio and room for RV storage and garden surrounded by chain link fence for outdoor entertaining. Close to schools and downtown area.
This property is off market, which means it's not currently listed for sale or rent on Zillow. This may be different from what's available on other websites or public sources.




