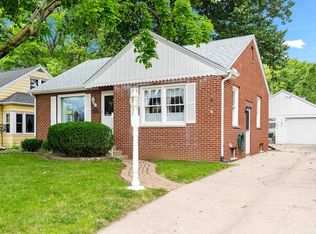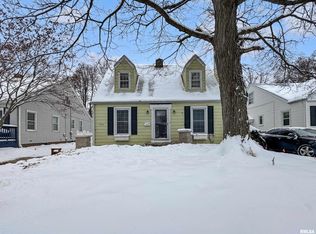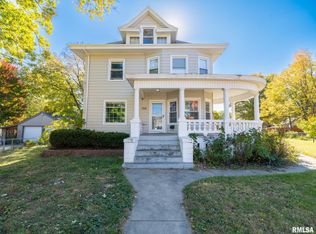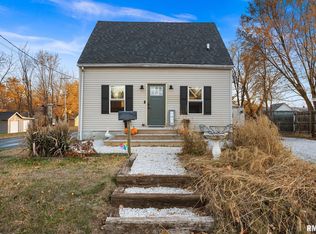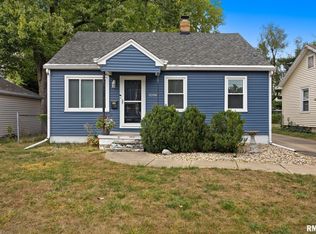Charming 4-bedroom, 2.5-bath home with over 2,000 square feet of living space, perfectly situated on a peaceful, tree-lined dead-end street in the heart of Peoria. This inviting home is filled with character, featuring beautiful hardwood floors, a solid wood open staircase, and timeless architectural details throughout. Enjoy a spacious main-floor living room with a cozy fireplace, plus an additional family room or den—ideal for work or relaxation. The fenced backyard offers a private retreat with a patio and mature trees, perfect for entertaining or quiet evenings outdoors. 5 minutes to Peoria Heights and walking distance to school and churches! A wonderful blend of charm, comfort, and location! Roof new in 2023, water heater new in 2022.
Under contract
Price cut: $3K (11/26)
$141,000
915 E Elmhurst Ave, Peoria, IL 61603
4beds
2,265sqft
Est.:
Single Family Residence, Residential
Built in 1946
4,800 Square Feet Lot
$135,800 Zestimate®
$62/sqft
$-- HOA
What's special
- 34 days |
- 1,321 |
- 91 |
Zillow last checked: 8 hours ago
Listing updated: December 09, 2025 at 12:01pm
Listed by:
Shelly Rigelwood 309-208-2928,
Jim Maloof Realty, Inc.
Source: RMLS Alliance,MLS#: PA1262199 Originating MLS: Peoria Area Association of Realtors
Originating MLS: Peoria Area Association of Realtors

Facts & features
Interior
Bedrooms & bathrooms
- Bedrooms: 4
- Bathrooms: 3
- Full bathrooms: 2
- 1/2 bathrooms: 1
Bedroom 1
- Level: Upper
- Dimensions: 13ft 3in x 12ft 5in
Bedroom 2
- Level: Upper
- Dimensions: 13ft 5in x 10ft 9in
Bedroom 3
- Level: Upper
- Dimensions: 13ft 3in x 11ft 0in
Bedroom 4
- Level: Upper
- Dimensions: 11ft 11in x 13ft 4in
Other
- Level: Main
- Dimensions: 7ft 6in x 6ft 9in
Other
- Area: 286
Family room
- Level: Main
- Dimensions: 20ft 2in x 13ft 5in
Kitchen
- Level: Main
- Dimensions: 13ft 4in x 11ft 4in
Laundry
- Level: Basement
- Dimensions: 12ft 5in x 5ft 7in
Living room
- Level: Main
- Dimensions: 25ft 9in x 13ft 3in
Main level
- Area: 1007
Recreation room
- Level: Basement
- Dimensions: 22ft 0in x 13ft 0in
Upper level
- Area: 972
Heating
- Forced Air
Cooling
- Central Air
Appliances
- Included: Dishwasher, Dryer, Microwave, Range, Refrigerator, Washer, Water Softener Rented, Gas Water Heater
Features
- Ceiling Fan(s)
- Windows: Window Treatments
- Basement: Partial,Unfinished
- Number of fireplaces: 1
- Fireplace features: Living Room, Wood Burning
Interior area
- Total structure area: 1,979
- Total interior livable area: 2,265 sqft
Property
Parking
- Total spaces: 1
- Parking features: Attached
- Attached garage spaces: 1
- Details: Number Of Garage Remotes: 1
Features
- Levels: Two
- Patio & porch: Patio
Lot
- Size: 4,800 Square Feet
- Dimensions: 48 x 100
- Features: Level
Details
- Parcel number: 1427356013
- Zoning description: Residential
Construction
Type & style
- Home type: SingleFamily
- Property subtype: Single Family Residence, Residential
Materials
- Frame, Wood Siding
- Foundation: Block
- Roof: Shingle
Condition
- New construction: No
- Year built: 1946
Utilities & green energy
- Sewer: Public Sewer
- Water: Public
- Utilities for property: Cable Available
Community & HOA
Community
- Subdivision: McDowell
Location
- Region: Peoria
Financial & listing details
- Price per square foot: $62/sqft
- Tax assessed value: $100,710
- Annual tax amount: $2,793
- Date on market: 11/6/2025
- Cumulative days on market: 25 days
- Road surface type: Paved
Estimated market value
$135,800
$129,000 - $143,000
$1,645/mo
Price history
Price history
| Date | Event | Price |
|---|---|---|
| 12/9/2025 | Contingent | $141,000$62/sqft |
Source: | ||
| 11/26/2025 | Price change | $141,000-2.1%$62/sqft |
Source: | ||
| 11/14/2025 | Listed for sale | $144,000+69.4%$64/sqft |
Source: | ||
| 12/31/2020 | Sold | $85,000+8.3%$38/sqft |
Source: | ||
| 11/20/2020 | Pending sale | $78,462$35/sqft |
Source: RE/MAX Traders Unlimited #PA1214717 Report a problem | ||
Public tax history
Public tax history
| Year | Property taxes | Tax assessment |
|---|---|---|
| 2024 | $2,494 +6.9% | $33,570 +9% |
| 2023 | $2,333 -2.5% | $30,800 0% |
| 2022 | $2,393 +3.1% | $30,810 +5% |
Find assessor info on the county website
BuyAbility℠ payment
Est. payment
$996/mo
Principal & interest
$699
Property taxes
$248
Home insurance
$49
Climate risks
Neighborhood: East Bluff
Nearby schools
GreatSchools rating
- 4/10Von Steuben Middle SchoolGrades: 5-8Distance: 0.1 mi
- 1/10Peoria High SchoolGrades: 9-12Distance: 1.6 mi
- 2/10Hines Primary SchoolGrades: K-4Distance: 1.5 mi
Schools provided by the listing agent
- High: Peoria High
Source: RMLS Alliance. This data may not be complete. We recommend contacting the local school district to confirm school assignments for this home.
- Loading
