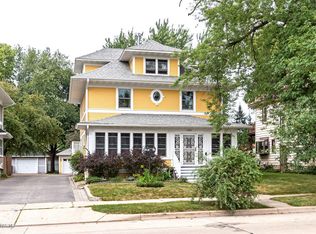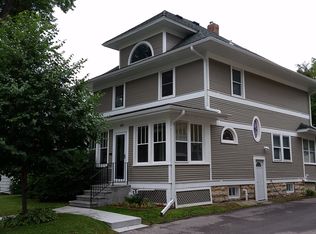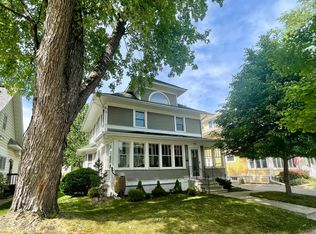Closed
$355,000
915 E Center St, Rochester, MN 55904
4beds
2,677sqft
Single Family Residence
Built in 1910
7,492.32 Square Feet Lot
$354,200 Zestimate®
$133/sqft
$2,511 Estimated rent
Home value
$354,200
$336,000 - $372,000
$2,511/mo
Zestimate® history
Loading...
Owner options
Explore your selling options
What's special
This stunning & grand home is a must-see! Featuring all the historic charm of original hardwood floors, trim, stained-glass windows, craftsman-style built ins and more, but with the modern amenities such as a remodeled kitchen, main floor laundry and addition of a master bath and walk-in closet!
This home will surprise you at every turn. Outside you have multiple areas to relax and enjoy the mature gardens. You'll enjoy spending your time by the pond, on the back patio, on the 2nd floor deck, or one of the several enclosed porches.
Inside you'll find 3 levels of finished living plus an unfinished basement. The second floor features 3 bedrooms including a master suite plus an additional full bath while the third floor walk-up attic could be used as a bedroom, office, family room & more!
Don't miss the large 2 car finished & heated garage either! A rare treat for any historic home. All this with the convenience of walking to downtown, the Zumbro River/trails, Honkers games in the summer and much more!
Zillow last checked: 8 hours ago
Listing updated: January 26, 2026 at 08:34am
Listed by:
Jonathan Espy 507-273-2261,
Infinity Real Estate
Bought with:
Jonah Gehrt
Real Broker, LLC.
Source: NorthstarMLS as distributed by MLS GRID,MLS#: 6783883
Facts & features
Interior
Bedrooms & bathrooms
- Bedrooms: 4
- Bathrooms: 3
- Full bathrooms: 2
- 1/2 bathrooms: 1
Dining room
- Description: Separate/Formal Dining Room
Heating
- Boiler
Cooling
- Window Unit(s)
Appliances
- Laundry: Main Level
Features
- Basement: Daylight,Full,Unfinished
- Number of fireplaces: 1
- Fireplace features: Free Standing, Gas
Interior area
- Total structure area: 2,677
- Total interior livable area: 2,677 sqft
- Finished area above ground: 2,677
- Finished area below ground: 0
Property
Parking
- Total spaces: 2
- Parking features: Detached Garage, Asphalt, Shared Driveway, Garage, Heated Garage, Insulated Garage
- Garage spaces: 2
- Has uncovered spaces: Yes
Accessibility
- Accessibility features: None
Features
- Levels: More Than 2 Stories
- Patio & porch: Front Porch, Patio, Porch, Rear Porch, Screened
- Fencing: Other,Partial
Lot
- Size: 7,492 sqft
- Dimensions: 49 x 151
Details
- Foundation area: 840
- Parcel number: 743634026632
- Zoning description: Residential-Single Family
Construction
Type & style
- Home type: SingleFamily
- Property subtype: Single Family Residence
Materials
- Roof: Asphalt
Condition
- New construction: No
- Year built: 1910
Utilities & green energy
- Electric: Circuit Breakers
- Gas: Natural Gas
- Sewer: City Sewer/Connected
- Water: City Water/Connected
Community & neighborhood
Location
- Region: Rochester
- Subdivision: City Lands
HOA & financial
HOA
- Has HOA: No
Price history
| Date | Event | Price |
|---|---|---|
| 1/23/2026 | Sold | $355,000-1.4%$133/sqft |
Source: | ||
| 12/22/2025 | Pending sale | $360,000$134/sqft |
Source: | ||
| 11/24/2025 | Price change | $360,000-1.4%$134/sqft |
Source: | ||
| 9/24/2025 | Price change | $365,000-2.6%$136/sqft |
Source: | ||
| 9/5/2025 | Listed for sale | $374,900+27.1%$140/sqft |
Source: | ||
Public tax history
Tax history is unavailable.
Neighborhood: East Side
Nearby schools
GreatSchools rating
- 2/10Riverside Central Elementary SchoolGrades: PK-5Distance: 0.5 mi
- 4/10Kellogg Middle SchoolGrades: 6-8Distance: 1.2 mi
- 8/10Century Senior High SchoolGrades: 8-12Distance: 2.2 mi
Schools provided by the listing agent
- Elementary: Riverside Central
- Middle: Kellogg
- High: Century
Source: NorthstarMLS as distributed by MLS GRID. This data may not be complete. We recommend contacting the local school district to confirm school assignments for this home.
Get a cash offer in 3 minutes
Find out how much your home could sell for in as little as 3 minutes with a no-obligation cash offer.
Estimated market value
$354,200


