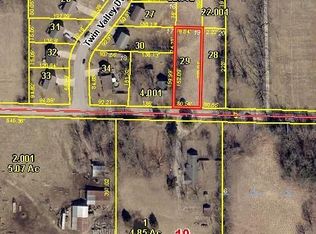Closed
Listing Provided by:
Elizabeth A Compton 417-991-9411,
EXP Realty, LLC
Bought with: EXP Realty, LLC
Price Unknown
915 Dilworth Rd, Lebanon, MO 65536
4beds
1,594sqft
Single Family Residence
Built in 1930
0.5 Acres Lot
$211,400 Zestimate®
$--/sqft
$1,280 Estimated rent
Home value
$211,400
Estimated sales range
Not available
$1,280/mo
Zestimate® history
Loading...
Owner options
Explore your selling options
What's special
Charming 1930s 4-bedroom, 2-bath home on a spacious ½-acre lot at the edge of town! With 1,594 square feet of living space, this beautiful home offers plenty of space inside and out. It has had updates in the last 2-3 years, including roof, windows, heat pump, wiring and plumbing. The main floor features 2 bedrooms and 2 bathrooms, while upstairs boasts a cozy loft area and 2 additional bedrooms. The unfinished basement provides ample space for additional storage! The large yard is perfect for kids, pets, or for someone looking to plant a garden. A handy storage building provides space for your lawnmower, garden tools or a perfect hobby area. Enjoy sitting and relaxing on your covered front porch. This home is ready to be yours!
Zillow last checked: 8 hours ago
Listing updated: September 04, 2025 at 11:26am
Listing Provided by:
Elizabeth A Compton 417-991-9411,
EXP Realty, LLC
Bought with:
Sheila J Wilkinson, 2020018516
EXP Realty, LLC
Source: MARIS,MLS#: 25014746 Originating MLS: Lebanon Board of REALTORS
Originating MLS: Lebanon Board of REALTORS
Facts & features
Interior
Bedrooms & bathrooms
- Bedrooms: 4
- Bathrooms: 2
- Full bathrooms: 2
- Main level bathrooms: 2
- Main level bedrooms: 2
Heating
- Forced Air, Heat Pump, Electric
Cooling
- Central Air, Electric
Appliances
- Included: Dishwasher, Microwave, Electric Range, Electric Oven, Refrigerator, Electric Water Heater
- Laundry: Main Level
Features
- Workshop/Hobby Area, Separate Dining, Custom Cabinetry
- Flooring: Hardwood
- Basement: Unfinished
- Has fireplace: No
- Fireplace features: None
Interior area
- Total structure area: 1,594
- Total interior livable area: 1,594 sqft
- Finished area above ground: 1,594
- Finished area below ground: 0
Property
Parking
- Parking features: Circular Driveway, Storage, Workshop in Garage
- Has uncovered spaces: Yes
Features
- Levels: One and One Half
- Patio & porch: Covered
Lot
- Size: 0.50 Acres
- Dimensions: 136 x 160
Details
- Additional structures: Outbuilding, Workshop
- Parcel number: 132.003003008004.001
- Special conditions: Standard
Construction
Type & style
- Home type: SingleFamily
- Architectural style: Traditional,Bungalow
- Property subtype: Single Family Residence
Materials
- Other, Vinyl Siding
Condition
- Year built: 1930
Utilities & green energy
- Sewer: Public Sewer
- Water: Public
- Utilities for property: Electricity Connected, Sewer Connected, Water Connected
Community & neighborhood
Location
- Region: Lebanon
- Subdivision: Lebanon Acreage
Other
Other facts
- Listing terms: Cash,Conventional,Other
- Ownership: Private
- Road surface type: Gravel
Price history
| Date | Event | Price |
|---|---|---|
| 9/3/2025 | Sold | -- |
Source: | ||
| 5/22/2025 | Pending sale | $200,000$125/sqft |
Source: | ||
| 4/26/2025 | Contingent | $200,000$125/sqft |
Source: | ||
| 4/14/2025 | Price change | $200,000-2.4%$125/sqft |
Source: | ||
| 3/12/2025 | Listed for sale | $205,000+5.1%$129/sqft |
Source: | ||
Public tax history
| Year | Property taxes | Tax assessment |
|---|---|---|
| 2025 | $593 +11.2% | $10,530 +12.6% |
| 2024 | $533 -2.9% | $9,350 |
| 2023 | $549 +7.3% | $9,350 |
Find assessor info on the county website
Neighborhood: 65536
Nearby schools
GreatSchools rating
- NAJoe D. Esther Elementary SchoolGrades: PK-1Distance: 1.2 mi
- 7/10Lebanon Middle SchoolGrades: 6-8Distance: 3.1 mi
- 4/10Lebanon Sr. High SchoolGrades: 9-12Distance: 0.6 mi
Schools provided by the listing agent
- Elementary: Lebanon Riii
- Middle: Lebanon Middle School
- High: Lebanon Sr. High
Source: MARIS. This data may not be complete. We recommend contacting the local school district to confirm school assignments for this home.
