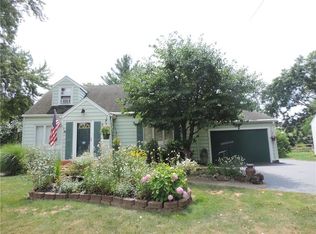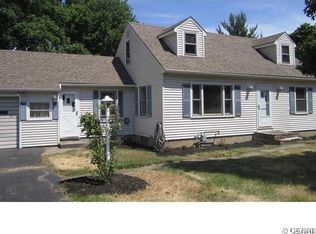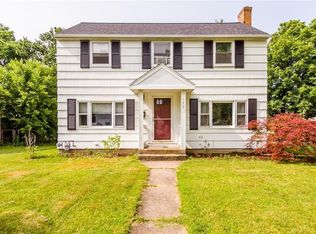Closed
$200,000
915 Denise Rd, Rochester, NY 14616
3beds
1,481sqft
Single Family Residence
Built in 1953
0.28 Acres Lot
$217,800 Zestimate®
$135/sqft
$2,562 Estimated rent
Home value
$217,800
$203,000 - $235,000
$2,562/mo
Zestimate® history
Loading...
Owner options
Explore your selling options
What's special
Updated and charming, this Cape Cod has tons of character and curb appeal. 3 bedrooms plus office / den, 2 full baths, formal dining room and kitchen with lots of shelf space. Inviting 3-season room off the dining room overlooks the spacious backyard & patio. Beautiful hardwood floors throughout with tile in kitchen and baths. Neutral paint scheme and updated windows make this a gorgeous home. All mechanicals are updated - roof, windows, furnace, water heater & electric. Large 1.5-car garage has room for workshop and storage. Entrance to basement is from the garage. New perimeter drain in basement makes for a super dry basement. Six minute drive to Ontario Beach Park.
Zillow last checked: 8 hours ago
Listing updated: August 27, 2024 at 08:26am
Listed by:
Gerard A. Lupien 585-347-1855,
Howard Hanna
Bought with:
Shaun Murphy, 10401384386
Howard Hanna
Source: NYSAMLSs,MLS#: R1537910 Originating MLS: Rochester
Originating MLS: Rochester
Facts & features
Interior
Bedrooms & bathrooms
- Bedrooms: 3
- Bathrooms: 2
- Full bathrooms: 2
- Main level bathrooms: 1
- Main level bedrooms: 1
Heating
- Gas, Forced Air
Cooling
- Window Unit(s)
Appliances
- Included: Dryer, Gas Cooktop, Gas Oven, Gas Range, Gas Water Heater, Refrigerator, Washer
Features
- Ceiling Fan(s), Separate/Formal Dining Room, Entrance Foyer, Separate/Formal Living Room, Home Office, Pantry, Solid Surface Counters, Window Treatments, Bedroom on Main Level, Workshop
- Flooring: Hardwood, Laminate, Tile, Varies
- Windows: Drapes, Thermal Windows
- Basement: Walk-Out Access,Sump Pump
- Has fireplace: No
Interior area
- Total structure area: 1,481
- Total interior livable area: 1,481 sqft
Property
Parking
- Total spaces: 1.5
- Parking features: Attached, Electricity, Garage, Storage, Workshop in Garage
- Attached garage spaces: 1.5
Features
- Levels: Two
- Stories: 2
- Patio & porch: Patio
- Exterior features: Blacktop Driveway, Fully Fenced, Patio, Private Yard, See Remarks, TV Antenna
- Fencing: Full
Lot
- Size: 0.28 Acres
- Dimensions: 80 x 150
- Features: Near Public Transit, Rectangular, Rectangular Lot
Details
- Additional structures: Shed(s), Storage
- Parcel number: 2628000600700010011000
- Special conditions: Standard
Construction
Type & style
- Home type: SingleFamily
- Architectural style: Cape Cod,Colonial
- Property subtype: Single Family Residence
Materials
- Vinyl Siding, Copper Plumbing
- Foundation: Block
- Roof: Asphalt
Condition
- Resale
- Year built: 1953
Utilities & green energy
- Electric: Circuit Breakers
- Sewer: Connected
- Water: Connected, Public
- Utilities for property: High Speed Internet Available, Sewer Connected, Water Connected
Community & neighborhood
Location
- Region: Rochester
- Subdivision: Town/Greece 2nd Div
Other
Other facts
- Listing terms: Cash,Conventional,FHA,USDA Loan,VA Loan
Price history
| Date | Event | Price |
|---|---|---|
| 8/22/2024 | Sold | $200,000+0.1%$135/sqft |
Source: | ||
| 6/22/2024 | Pending sale | $199,900$135/sqft |
Source: | ||
| 6/2/2024 | Listed for sale | $199,900$135/sqft |
Source: | ||
| 5/21/2024 | Contingent | $199,900$135/sqft |
Source: | ||
| 5/13/2024 | Listed for sale | $199,900+48.1%$135/sqft |
Source: | ||
Public tax history
| Year | Property taxes | Tax assessment |
|---|---|---|
| 2024 | -- | $116,100 |
| 2023 | -- | $116,100 -10% |
| 2022 | -- | $129,000 |
Find assessor info on the county website
Neighborhood: 14616
Nearby schools
GreatSchools rating
- NAEnglish Village Elementary SchoolGrades: K-2Distance: 0.5 mi
- 5/10Arcadia Middle SchoolGrades: 6-8Distance: 1.5 mi
- 6/10Arcadia High SchoolGrades: 9-12Distance: 1.4 mi
Schools provided by the listing agent
- Elementary: Lakeshore Elementary
- Middle: Arcadia Middle
- High: Arcadia High
- District: Greece
Source: NYSAMLSs. This data may not be complete. We recommend contacting the local school district to confirm school assignments for this home.


