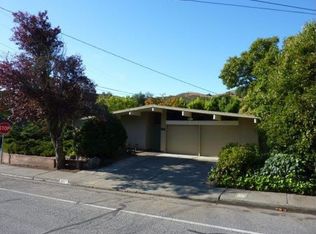Sold for $1,300,000
$1,300,000
915 Del Ganado Rd, San Rafael, CA 94903
3beds
2,202sqft
Single Family Residence
Built in 1961
7,000.09 Square Feet Lot
$1,308,900 Zestimate®
$590/sqft
$5,602 Estimated rent
Home value
$1,308,900
$1.18M - $1.45M
$5,602/mo
Zestimate® history
Loading...
Owner options
Explore your selling options
What's special
TERRA LINDA Eichler Gem with pool, custom-built in 1961 and updated-remodeled in last 2 years. Completely detached, wood-burning fireplace, foam roofing, heating + air ceiling units, new flooring, new skylights, new appliances and updated kitchen, newly painted inside where needed and completely painted outside, replaced outside walkway and new fencing on rear 3 sides. This home is on one level and ideal for entertaining by the pool. 2-car parking 1 in garage and other in selected space next to the front entrance door. Walking and Biking trails, Scotty's Market, major shopping centers nearby, easy freeway access, The Miller Creek School District. This Home is located in the Terra Linda Valley of San Rafael noted for beautiful weather year-round.Open House 1-4:30 6/14/15 and 6/21/22.
Zillow last checked: 8 hours ago
Listing updated: November 04, 2025 at 09:24pm
Listed by:
Bob E. Evans (EVJENTH) DRE #00702525 415-308-5902,
eXp Realty of California, Inc 888-584-9427
Bought with:
Bob E. Evans (EVJENTH), DRE #00702525
eXp Realty of California, Inc
Source: SFAR,MLS#: 325053939 Originating MLS: San Francisco Association of REALTORS
Originating MLS: San Francisco Association of REALTORS
Facts & features
Interior
Bedrooms & bathrooms
- Bedrooms: 3
- Bathrooms: 2
- Full bathrooms: 2
Primary bedroom
- Features: Closet, Outside Access
- Area: 0
- Dimensions: 0 x 0
Bedroom 1
- Area: 0
- Dimensions: 0 x 0
Bedroom 2
- Area: 0
- Dimensions: 0 x 0
Bedroom 3
- Area: 0
- Dimensions: 0 x 0
Bedroom 4
- Area: 0
- Dimensions: 0 x 0
Primary bathroom
- Features: Shower Stall(s), Window
Bathroom
- Features: Tub w/Shower Over, Window
Dining room
- Features: Dining/Family Combo, Bar
- Level: Main
- Area: 0
- Dimensions: 0 x 0
Family room
- Level: Main
- Area: 0
- Dimensions: 0 x 0
Kitchen
- Features: Laminate Counters
- Level: Main
- Area: 0
- Dimensions: 0 x 0
Living room
- Features: Beamed Ceilings, Skylight(s)
- Level: Main
- Area: 0
- Dimensions: 0 x 0
Heating
- Electric
Cooling
- Multi Units, Room Air
Appliances
- Included: Double Oven, Gas Cooktop, Gas Water Heater
- Laundry: Cabinets, Ground Floor, Hookups Only
Features
- Formal Entry, Beamed Ceilings
- Flooring: Cork, Laminate, Simulated Wood, Tile, Other
- Windows: Skylight(s), Window Coverings
- Number of fireplaces: 1
- Fireplace features: Brick, Living Room
Interior area
- Total structure area: 2,202
- Total interior livable area: 2,202 sqft
Property
Parking
- Total spaces: 2
- Parking features: Driveway, Attached, Garage Faces Front, Inside Entrance, Workshop in Garage, Other
- Attached garage spaces: 1
- Carport spaces: 1
- Covered spaces: 2
- Has uncovered spaces: Yes
Features
- Levels: One
- Stories: 1
- Exterior features: Outdoor Grill, Uncovered Courtyard
- Pool features: In Ground, Fenced
- Fencing: Wood,Back Yard,Gate
Lot
- Size: 7,000 sqft
- Features: Garden, Landscaped, Landscape Front
- Topography: Trees Few,Upslope
Details
- Parcel number: 16504305
- Special conditions: Offer As Is
Construction
Type & style
- Home type: SingleFamily
- Architectural style: Mid-Century
- Property subtype: Single Family Residence
- Attached to another structure: Yes
Materials
- Wood
- Foundation: Slab
- Roof: Foam
Condition
- Updated/Remodeled,Fixer
- New construction: No
- Year built: 1961
Details
- Builder model: EICHLER
Utilities & green energy
- Sewer: Sewer in Street
- Water: Public
- Utilities for property: Internet Available, Natural Gas Connected
Green energy
- Energy efficient items: Roof
Community & neighborhood
Location
- Region: San Rafael
HOA & financial
HOA
- Has HOA: No
Other financial information
- Total actual rent: 0
Other
Other facts
- Price range: $1.3M - $1.3M
- Road surface type: Paved Sidewalk, Paved, Asphalt
Price history
| Date | Event | Price |
|---|---|---|
| 7/23/2025 | Sold | $1,300,000$590/sqft |
Source: | ||
| 6/16/2025 | Pending sale | $1,300,000$590/sqft |
Source: | ||
| 6/11/2025 | Listed for sale | $1,300,000$590/sqft |
Source: | ||
Public tax history
| Year | Property taxes | Tax assessment |
|---|---|---|
| 2025 | $17,180 +128.9% | $429,492 +2% |
| 2024 | $7,504 +1.4% | $421,073 +2% |
| 2023 | $7,401 +4.6% | $412,818 +2% |
Find assessor info on the county website
Neighborhood: Terra Linda
Nearby schools
GreatSchools rating
- 9/10Vallecito Elementary SchoolGrades: K-5Distance: 1.4 mi
- 10/10Miller Creek Middle SchoolGrades: 6-8Distance: 1.4 mi
- 9/10Terra Linda High SchoolGrades: 9-12Distance: 1.6 mi
Get pre-qualified for a loan
At Zillow Home Loans, we can pre-qualify you in as little as 5 minutes with no impact to your credit score.An equal housing lender. NMLS #10287.
