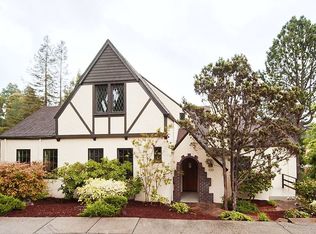Sold for $1,425,000
$1,425,000
915 Creed Rd, Oakland, CA 94610
4beds
2,207sqft
Single Family Residence
Built in 1928
5,227.2 Square Feet Lot
$1,832,100 Zestimate®
$646/sqft
$6,110 Estimated rent
Home value
$1,832,100
$1.63M - $2.07M
$6,110/mo
Zestimate® history
Loading...
Owner options
Explore your selling options
What's special
Located on a cul-de-sac, and nestled among Pine and Redwood trees, this 1928 Tudor offers serene views and room for all your lifestyle needs. As you step inside, you'll find a formal dining room and living room, both adorned with picturesque windows that bathe the rooms in natural light. The sunny kitchen boasts stainless steel appliances and a cozy eat-in area for casual noshing. Boasting four bedrooms, with three on the main floor and a spacious primary ensuite on the lower level, this charming home also hosts a generously sized family room, perfect for cozy Netflix nights. An additional surprise is the walk-up attic which provides valuable bonus space for all your storage needs. When it comes to outdoor living, you'll be enchanted by the level-out brick patio—a true oasis surrounded by lush flora, complete with a grotto-style fireplace for evening gatherings. Terraced above, tiered steps lead to a small patio, ideal for quiet conversations or moments of solitude. This home has undergone recent improvements, including fresh paint inside and out, updated bathrooms, new light fixtures, and the addition of recessed lighting. 915 Creed is a perfect blend of timeless charm and modern convenience, inviting you to make it your own.
Zillow last checked: 8 hours ago
Listing updated: December 01, 2023 at 03:47am
Listed by:
Rosie Nysaether DRE #01259396 510-599-4453,
COMPASS
Bought with:
DAVID GLUCK, DRE #01468016
MLSListing
Source: bridgeMLS/CCAR/Bay East AOR,MLS#: 41041121
Facts & features
Interior
Bedrooms & bathrooms
- Bedrooms: 4
- Bathrooms: 3
- Full bathrooms: 2
- 1/2 bathrooms: 1
Kitchen
- Features: Breakfast Nook, Counter - Stone, Dishwasher, Double Oven, Eat In Kitchen, Garbage Disposal, Gas Range/Cooktop, Refrigerator
Heating
- Forced Air
Cooling
- None
Appliances
- Included: Dishwasher, Double Oven, Gas Range, Refrigerator, Dryer, Washer
- Laundry: In Basement
Features
- Breakfast Nook
- Flooring: Carpet
- Basement: Crawl Space
- Number of fireplaces: 1
- Fireplace features: Brick, Living Room
Interior area
- Total structure area: 2,207
- Total interior livable area: 2,207 sqft
Property
Parking
- Total spaces: 1
- Parking features: Garage Door Opener
- Attached garage spaces: 1
Accessibility
- Accessibility features: None
Features
- Levels: Two Story
- Stories: 2
- Exterior features: Back Yard, Terraced Up
- Pool features: None
- Fencing: Fenced
Lot
- Size: 5,227 sqft
- Features: Cul-De-Sac, Sloped Up
Details
- Parcel number: 1189818
- Special conditions: Standard
Construction
Type & style
- Home type: SingleFamily
- Architectural style: Traditional
- Property subtype: Single Family Residence
Materials
- Stucco
- Foundation: Raised, Concrete, Concrete Perimeter
- Roof: Shingle
Condition
- Existing
- New construction: No
- Year built: 1928
Utilities & green energy
- Electric: No Solar
- Sewer: Public Sewer
- Water: Public
Community & neighborhood
Security
- Security features: Carbon Monoxide Detector(s)
Location
- Region: Oakland
HOA & financial
HOA
- Has HOA: Yes
- HOA fee: $218 annually
- Amenities included: Dog Park
- Services included: Other, Reserves, Management Fee, Common Area Maint
- Association name: LAKESHORE HOA
- Association phone: 510-451-7160
Other
Other facts
- Listing terms: Cash,Conventional
Price history
| Date | Event | Price |
|---|---|---|
| 11/30/2023 | Sold | $1,425,000+19.2%$646/sqft |
Source: | ||
| 11/9/2023 | Pending sale | $1,195,000$541/sqft |
Source: | ||
| 11/4/2023 | Price change | $1,195,000-7.7%$541/sqft |
Source: | ||
| 10/5/2023 | Listed for sale | $1,295,000+191%$587/sqft |
Source: | ||
| 8/27/1999 | Sold | $445,000$202/sqft |
Source: Public Record Report a problem | ||
Public tax history
| Year | Property taxes | Tax assessment |
|---|---|---|
| 2025 | -- | $1,453,500 +2% |
| 2024 | $19,808 +84.7% | $1,425,000 +116.8% |
| 2023 | $10,722 +2.6% | $657,362 +2% |
Find assessor info on the county website
Neighborhood: Crocker Highlands
Nearby schools
GreatSchools rating
- 8/10Crocker Highlands Elementary SchoolGrades: K-5Distance: 0.1 mi
- 7/10Edna Brewer Middle SchoolGrades: 6-8Distance: 0.5 mi
- 4/10Oakland High SchoolGrades: 9-12Distance: 0.7 mi
Get a cash offer in 3 minutes
Find out how much your home could sell for in as little as 3 minutes with a no-obligation cash offer.
Estimated market value
$1,832,100
