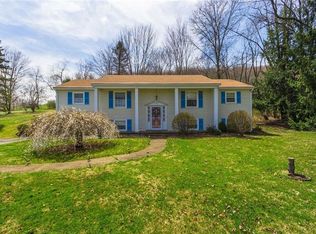Modern design meets exquisite farmhouse situated on over 1 acre of land in the Beaver School District. The home has been gorgeously redone inside and out and move in ready!! Updates include newer windows, flooring, roof, gutters, lighting, plumbing, electric panel, landscaping, wall anchors/ drainage, & HVAC. Fresh paint inside and out with mature lush landscaping. Elegant foyer flanked by large dining room and powder room on the right and spacious living room with decorative fireplace and traditional moldings to the left. Head to the rear of the home for the gorgeous new kitchen complete with custom white cabinets, SS appliances, large pantry, center island w/ seating for 3-4 and quartz counters. Convenient Laundry Rm directly off the kitchen. Kitchen is completely open to the family room with the main focal point as the large brick fireplace. Upper level boasts owners suite with W-I-C, redone bath, and access to private deck. 3 addt'l bedroom and 1.5 bath completes the upper level.
This property is off market, which means it's not currently listed for sale or rent on Zillow. This may be different from what's available on other websites or public sources.
