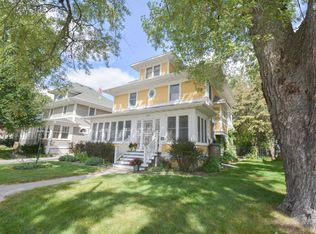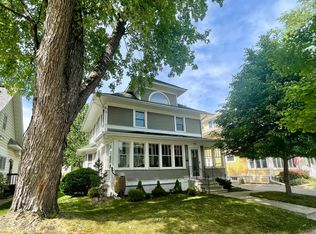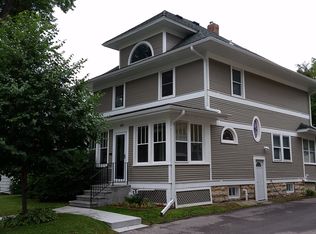20th Century American foursquare 3 story home. Original woodwork, built-ins, character & quality craftsmanship, hdwd floors & modern updates throughout, new kitchen cabinets, quartz counters, SS appliances, private master bath, formal dining, mn flr laundry & mud room, gorgeous gardens w/patio, impeccably cared for home walking distance to Downtown, Mayo, Farmers Market & parks. (See Supplement)
This property is off market, which means it's not currently listed for sale or rent on Zillow. This may be different from what's available on other websites or public sources.


