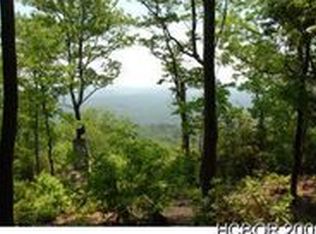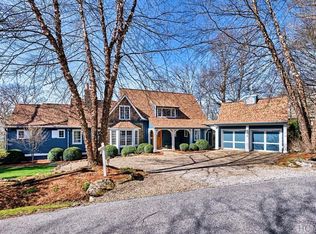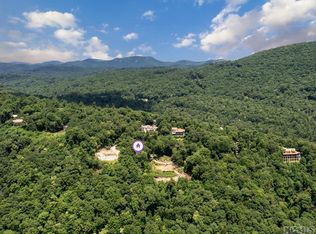Sold for $1,200,000 on 10/17/24
$1,200,000
915 Brushy Face Rd, Highlands, NC 28741
4beds
3,626sqft
SingleFamily
Built in 1999
0.94 Acres Lot
$2,051,400 Zestimate®
$331/sqft
$5,082 Estimated rent
Home value
$2,051,400
$1.44M - $2.83M
$5,082/mo
Zestimate® history
Loading...
Owner options
Explore your selling options
What's special
This is the first time this home located in Old Brushy Face has been on the market. There is a 2-car porte cochere in the front which allows easy access to the main floor which has a bright living room with a soaring cathedral ceiling, stone fireplace and french doors opening to a screened porch that offers spectacular Blue Valley views. The kitchen, living and dining rooms are an open plan with paneled walls and beautiful hardwood floors and finishes. Just off the living room is an office/library and full bath. One master suite is located on the main floor with 2 baths, walk-in closets and a private balcony. The large laundry room finishes off the main floor. There are no steps into this floor which makes it handicap accessible. Upstairs there is a second master suite with 2 baths, closets and balcony. In addition, there are 2 additional bedroom suites on the second floor. The lower floor offers a den with a second stone fireplace, screened porch, a bonus room that is used as a bunk room and a full bath. There is also a 2 car garage and ample storage on the lower level. The yard offers garden areas and a play set for children. Brushy Face is an established neighborhood of around 20 homes within the town limits and offers town utilities. Brushy Face is also adjacent to the Brushy Face Preserve and trail that is part of the Highlands Cashiers Land Trust. With 2 master suites, this would be a great home for 2 families to share.
Facts & features
Interior
Bedrooms & bathrooms
- Bedrooms: 4
- Bathrooms: 8
- Full bathrooms: 8
Heating
- Forced air, Gas
Cooling
- Central
Appliances
- Included: Dishwasher, Dryer, Garbage disposal, Microwave, Refrigerator, Trash compactor, Washer
Features
- Washer/Dryer Connection, Cathedral Ceilings, Ceiling Fans, Window Treatments, Walk-in Closet, Breakfast Bar, Kitchen Island, Pantry, Security System, Wet Bar, Built-ins, Handicap Accessible, Sound Wired
- Flooring: Carpet, Hardwood, Linoleum / Vinyl
- Basement: Finished
- Has fireplace: Yes
Interior area
- Total interior livable area: 3,626 sqft
Property
Parking
- Parking features: Carport
Features
- Exterior features: Wood
- Has view: Yes
- View description: Mountain
Lot
- Size: 0.94 Acres
Details
- Parcel number: 7449138938
Construction
Type & style
- Home type: SingleFamily
Materials
- Frame
- Foundation: Other
- Roof: Shake / Shingle
Condition
- Year built: 1999
Community & neighborhood
Location
- Region: Highlands
Other
Other facts
- View: Exceptional, Mountain, Long, Panoramic
- Heating: Gas, Central, Furnace
- Cooling: Central, Electric, Mini-Split System
- Porch/Patio/Deck: Deck, Porch, Screened, Covered, Back, Balcony
- Land Description: Partially Cleared, Gently Rolling
- Interior Features: Washer/Dryer Connection, Cathedral Ceilings, Ceiling Fans, Window Treatments, Walk-in Closet, Breakfast Bar, Kitchen Island, Pantry, Security System, Wet Bar, Built-ins, Handicap Accessible, Sound Wired
- Appliances: Disposal, Dryer, Microwave, Washer, Dishwasher, Wall Oven, Ice Maker, Refrigerator Built-in, Cook-top Built-in Elec, Double Oven, Compactor, Tankless Water Heater
- Floor Coverings: Wall/Wall Carpet, Wood, Vinyl
- Fireplace: 2 or More, Living Room, Wood Burning, Den, Gas Starter, Masonry
- Community Amenities: Paved Access, Walking/Bike Trails, Other-See Remarks, In Town
- Construction: Wood Siding, Frame
- TV/Internet: Cable TV, Satellite TV, Cable Internet
- Car Storage: Double Garage, Attached, Double Carport
- Exterior Features: Generator-Partial, Garden Space
- Other Rooms: Office, Other-See Remarks, Bonus Room, Multiple Owner's Baths
- Elevation: 3501-4000
- Property Status: Pending
- Style: 2 Story, Arts and Crafts
- Heating: Mini-Split System
Price history
| Date | Event | Price |
|---|---|---|
| 10/17/2024 | Sold | $1,200,000-57.1%$331/sqft |
Source: Public Record | ||
| 8/10/2024 | Listed for sale | $2,795,000$771/sqft |
Source: HCMLS #104351 | ||
| 7/26/2024 | Contingent | $2,795,000$771/sqft |
Source: HCMLS #104351 | ||
| 6/26/2024 | Price change | $2,795,000-5.3%$771/sqft |
Source: HCMLS #104351 | ||
| 5/20/2024 | Listed for sale | $2,950,000$814/sqft |
Source: HCMLS #104351 | ||
Public tax history
| Year | Property taxes | Tax assessment |
|---|---|---|
| 2024 | $9,735 +0.1% | $2,457,210 |
| 2023 | $9,723 -3.7% | $2,457,210 +44.3% |
| 2022 | $10,092 +10.3% | $1,702,320 +10.4% |
Find assessor info on the county website
Neighborhood: 28741
Nearby schools
GreatSchools rating
- 6/10Highlands SchoolGrades: K-12Distance: 1 mi
- 6/10Macon Middle SchoolGrades: 7-8Distance: 12.4 mi
- 2/10Mountain View Intermediate SchoolGrades: 5-6Distance: 12.6 mi

Get pre-qualified for a loan
At Zillow Home Loans, we can pre-qualify you in as little as 5 minutes with no impact to your credit score.An equal housing lender. NMLS #10287.


