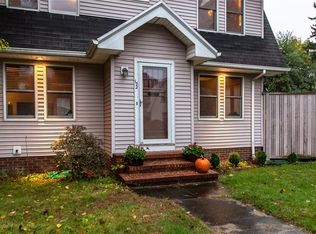Closed
$252,000
915 Blossom Rd, Rochester, NY 14610
3beds
1,508sqft
Single Family Residence
Built in 1929
8,594.39 Square Feet Lot
$319,300 Zestimate®
$167/sqft
$2,340 Estimated rent
Home value
$319,300
$297,000 - $345,000
$2,340/mo
Zestimate® history
Loading...
Owner options
Explore your selling options
What's special
Welcome to 915 Blossom Rd! Located in the Browncroft neighborhood, this lovely colonial is loaded with lots of charm and generous sized rooms. The home has newer windows, refinished hardwood floors, all new kitchen appliances, fresh paint throughout, updated fixtures and the main bath was completely gutted down to the studs and tastefully updated with a new bathtub/shower, toilet, sink and vanity along with new flooring and light fixtures.
On the first floor you will find an oversized living room, large dining room, and an eat in kitchen as well as a bonus space that could be used as a home office or den with an adjacent half bath. The second floor has three generous sized bedrooms and a full bath. There is a large unfinished walk up attic off the bathroom that could be transformed into a master suite, office space, sitting room. The basement is dry and has plenty of storage. The back yard is completely fenced in and has a good sized 2 car garage. The oversized driveway has a turn around area providing additional parking or the option to adjust your car to exit the driveway front facing. Delayed Negotiations, offers due by Monday January 15 at 1:00pm.
Zillow last checked: 8 hours ago
Listing updated: March 11, 2024 at 08:08am
Listed by:
Christina V. Feck 585-704-7521,
Mazza Premier Homes LLC
Bought with:
Carl J. Hopfinger, 30HO0815653
Red Barn Properties
Source: NYSAMLSs,MLS#: R1516350 Originating MLS: Rochester
Originating MLS: Rochester
Facts & features
Interior
Bedrooms & bathrooms
- Bedrooms: 3
- Bathrooms: 2
- Full bathrooms: 1
- 1/2 bathrooms: 1
- Main level bathrooms: 1
Heating
- Gas, Forced Air
Cooling
- Central Air
Appliances
- Included: Dryer, Dishwasher, Disposal, Gas Oven, Gas Range, Gas Water Heater, Microwave, Refrigerator, Washer
- Laundry: In Basement
Features
- Ceiling Fan(s), Separate/Formal Dining Room, Entrance Foyer, Eat-in Kitchen, Separate/Formal Living Room, Sliding Glass Door(s), Natural Woodwork, Window Treatments
- Flooring: Carpet, Ceramic Tile, Hardwood, Laminate, Varies
- Doors: Sliding Doors
- Windows: Drapes
- Basement: Full
- Has fireplace: No
Interior area
- Total structure area: 1,508
- Total interior livable area: 1,508 sqft
Property
Parking
- Total spaces: 2
- Parking features: Detached, Garage, Driveway, Garage Door Opener, Other
- Garage spaces: 2
Features
- Patio & porch: Deck
- Exterior features: Blacktop Driveway, Deck, Fully Fenced
- Fencing: Full
Lot
- Size: 8,594 sqft
- Dimensions: 56 x 151
- Features: Rectangular, Rectangular Lot
Details
- Parcel number: 26140012242000020530010000
- Special conditions: Standard
Construction
Type & style
- Home type: SingleFamily
- Architectural style: Colonial,Two Story
- Property subtype: Single Family Residence
Materials
- Wood Siding, Copper Plumbing
- Foundation: Block
- Roof: Asphalt
Condition
- Resale
- Year built: 1929
Utilities & green energy
- Electric: Circuit Breakers
- Sewer: Connected
- Water: Connected, Public
- Utilities for property: Sewer Connected, Water Connected
Green energy
- Energy efficient items: Appliances
Community & neighborhood
Location
- Region: Rochester
- Subdivision: Blossomcroft
Other
Other facts
- Listing terms: Cash,Conventional
Price history
| Date | Event | Price |
|---|---|---|
| 3/8/2024 | Sold | $252,000+26.1%$167/sqft |
Source: | ||
| 1/17/2024 | Pending sale | $199,900$133/sqft |
Source: | ||
| 1/9/2024 | Listed for sale | $199,900+14.2%$133/sqft |
Source: | ||
| 1/8/2021 | Sold | $175,000+12.9%$116/sqft |
Source: | ||
| 11/23/2020 | Pending sale | $155,000$103/sqft |
Source: NORCHAR, LLC #R1308221 Report a problem | ||
Public tax history
| Year | Property taxes | Tax assessment |
|---|---|---|
| 2024 | -- | $252,200 +71.4% |
| 2023 | -- | $147,100 |
| 2022 | -- | $147,100 |
Find assessor info on the county website
Neighborhood: Browncroft
Nearby schools
GreatSchools rating
- 4/10School 46 Charles CarrollGrades: PK-6Distance: 0.4 mi
- 3/10East Lower SchoolGrades: 6-8Distance: 1.1 mi
- 2/10East High SchoolGrades: 9-12Distance: 1.1 mi
Schools provided by the listing agent
- District: Rochester
Source: NYSAMLSs. This data may not be complete. We recommend contacting the local school district to confirm school assignments for this home.
