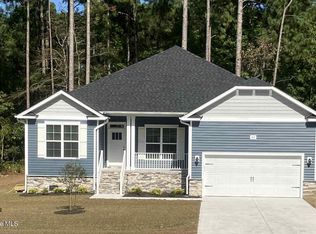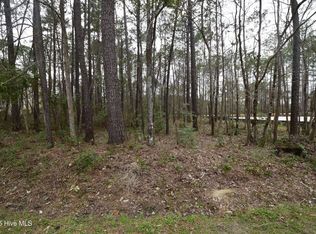Sold for $389,500 on 03/31/23
$389,500
915 Bee Tree Court, New Bern, NC 28560
4beds
2,304sqft
Single Family Residence
Built in 2007
0.35 Acres Lot
$412,900 Zestimate®
$169/sqft
$2,318 Estimated rent
Home value
$412,900
$392,000 - $434,000
$2,318/mo
Zestimate® history
Loading...
Owner options
Explore your selling options
What's special
Welcome to the amenity-rich, gated community of Fairfield Harbour! This beautiful home with hardwood floors and recessed lighting throughout is located on a quiet cul-de-sac overlooking the golf course. Walk in the front door and settle into a spacious living room with plenty of natural light. The chef's kitchen is ready for cooking and entertaining with a gas cooktop, stainless steel appliances, granite countertops and ample storage. Enjoy breakfast in the attached dining nook or host a large family gathering in the formal dining room. Grill out on the large back porch overlooking the golf course and take in the sun, or enjoy the cozy screened in porch. Retreat to your private master bedroom with attached ensuite bathroom featuring dual sinks, walk-in shower, jetted tub, and spacious walk-in closet. This home boasts plenty of space for hosting out-of-town guests with three additional bedrooms, one of which includes its own ensuite bathroom upstairs. New HVAC 2021 and new composite deck 2022. Come see this beauty today!
Zillow last checked: 8 hours ago
Listing updated: March 31, 2023 at 06:51am
Listed by:
Meg Underwood 252-229-9849,
Realty ONE Group East
Bought with:
Pamela Johnson Fortier, 285344
NorthGroup
Source: Hive MLS,MLS#: 100364555 Originating MLS: Neuse River Region Association of Realtors
Originating MLS: Neuse River Region Association of Realtors
Facts & features
Interior
Bedrooms & bathrooms
- Bedrooms: 4
- Bathrooms: 3
- Full bathrooms: 3
Primary bedroom
- Description: Tray Ceiling
- Level: First
- Dimensions: 19 x 13.7
Bedroom 2
- Description: Vaulted Ceiling
- Level: First
- Dimensions: 13 x 11
Bedroom 3
- Description: Screened Porch Access
- Level: First
- Dimensions: 11 x 10
Bedroom 4
- Description: En Suite Bathroom
- Level: Second
- Dimensions: 13.3 x 13
Breakfast nook
- Level: First
- Dimensions: 9.11 x 9.4
Dining room
- Level: First
- Dimensions: 11.1 x 10.1
Kitchen
- Level: First
- Dimensions: 15 x 9.1
Laundry
- Description: Folding Counter and Utility Sink
- Level: First
- Dimensions: 9.1 x 6.1
Living room
- Description: Vaulted Ceiling and Fireplace
- Level: First
- Dimensions: 18.6 x 16
Sunroom
- Description: Carolina Room
- Level: First
- Dimensions: 18.5 x 10
Heating
- Heat Pump, Electric
Cooling
- Central Air
Features
- Master Downstairs, Walk-in Closet(s), Vaulted Ceiling(s), Tray Ceiling(s), High Ceilings, Ceiling Fan(s), Walk-in Shower, Blinds/Shades, Gas Log, Walk-In Closet(s)
- Windows: Storm Window(s)
- Has fireplace: Yes
- Fireplace features: Gas Log
Interior area
- Total structure area: 2,304
- Total interior livable area: 2,304 sqft
Property
Parking
- Total spaces: 2
- Parking features: Lighted, On Site, Paved
Features
- Levels: One
- Stories: 1
- Patio & porch: Open, Covered, Deck, Porch, Screened
- Exterior features: Gas Log
- Fencing: None
Lot
- Size: 0.35 Acres
- Dimensions: 66 x 157 x 90 x 122
Details
- Parcel number: 20172 182
- Zoning: Residential
- Special conditions: Standard
Construction
Type & style
- Home type: SingleFamily
- Property subtype: Single Family Residence
Materials
- Brick Veneer, Vinyl Siding
- Foundation: Brick/Mortar, Crawl Space
- Roof: Shingle
Condition
- New construction: No
- Year built: 2007
Utilities & green energy
- Water: Public
- Utilities for property: Water Available
Community & neighborhood
Security
- Security features: Smoke Detector(s)
Location
- Region: New Bern
- Subdivision: Fairfield Harbour
HOA & financial
HOA
- Has HOA: Yes
- HOA fee: $1,073 monthly
- Amenities included: Gated, Golf Course, Maintenance Common Areas, Maintenance Roads, Marina, Pickleball, Picnic Area, Ramp, RV/Boat Storage, Security, Street Lights, Tennis Court(s), Trail(s)
- Association name: Fairfield HarbourPOA
- Association phone: 252-633-5500
Other
Other facts
- Listing agreement: Exclusive Right To Sell
- Listing terms: Cash,Conventional,FHA,USDA Loan,VA Loan
- Road surface type: Paved
Price history
| Date | Event | Price |
|---|---|---|
| 3/31/2023 | Sold | $389,500+2.8%$169/sqft |
Source: | ||
| 1/16/2023 | Pending sale | $379,000$164/sqft |
Source: | ||
| 1/12/2023 | Listed for sale | $379,000+40.4%$164/sqft |
Source: | ||
| 4/1/2019 | Sold | $270,000-3.2%$117/sqft |
Source: | ||
| 3/1/2019 | Pending sale | $279,000$121/sqft |
Source: COLDWELL BANKER WILLIS SMITH - NEW BERN #100146297 | ||
Public tax history
| Year | Property taxes | Tax assessment |
|---|---|---|
| 2024 | -- | $336,140 |
| 2023 | $1,681 | $336,140 +46.4% |
| 2022 | -- | $229,570 +5.9% |
Find assessor info on the county website
Neighborhood: 28560
Nearby schools
GreatSchools rating
- 6/10Bridgeton ElementaryGrades: PK-5Distance: 7.9 mi
- 4/10West Craven MiddleGrades: 6-8Distance: 14.5 mi
- 2/10West Craven HighGrades: 9-12Distance: 15.9 mi

Get pre-qualified for a loan
At Zillow Home Loans, we can pre-qualify you in as little as 5 minutes with no impact to your credit score.An equal housing lender. NMLS #10287.
Sell for more on Zillow
Get a free Zillow Showcase℠ listing and you could sell for .
$412,900
2% more+ $8,258
With Zillow Showcase(estimated)
$421,158
