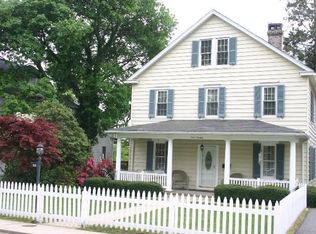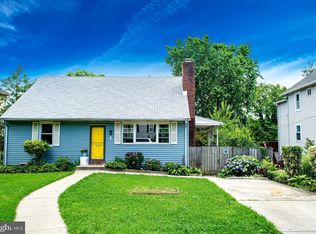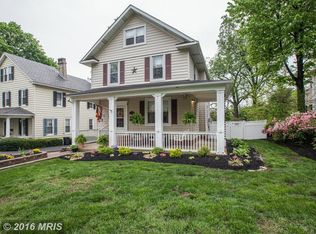This is a must see home! Three level, turn-of-the century colonial with five bedrooms, three baths, triple zoned Heating and Air Conditioning, gorgeous hardwood floors, two story addition (2008), attached oversized one car garage below, large 16'x20 deck overlooking backyard. Covered front porch full width of home. Upon entry you enter an open foyer with 10' ceilings. Large living room with pellet stove, and office study. Formal dinning room with large floor-to-ceiling bay window. From dining room through French doors exit into a large family room, with its own dedicated media closet and speaker brackets. Eat-in kitchen with two pantries, Silestone counter top, ceramic backsplash, Bosch dishwasher, & ceramic tile flooring. Two stairways with beautiful banisters in the front and rear of home access the second floor. Master bedroom with private bath. Second level study/office. Three additional bedrooms, with one featuring skylights, walk-in closet, and a private balcony overlooking beautifully manicured gardens. Very spacious third level attic bedroom with two skylights, recessed lighting and dedicated Heating and Air Conditioning. Ten ceiling fans throughout the house. Basement with tons of storage and shelving. Interior and exterior access to the oversized garage below. Secure direct CAT 5 internet hook up. This house also features a long private driveway that can easily fit 5-6 cars. If you're looking for space, this is the home for you. Stoneleigh ES, Dumbarton MS and Towson High Law & Public Policy. Welcome home!
This property is off market, which means it's not currently listed for sale or rent on Zillow. This may be different from what's available on other websites or public sources.


