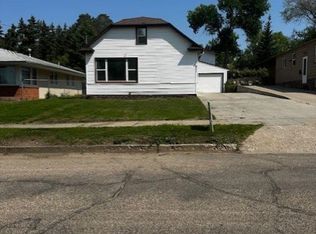Sold on 08/17/23
Price Unknown
915 9th Ave NE, Minot, ND 58703
2beds
2baths
2,248sqft
Single Family Residence
Built in 1947
7,840.8 Square Feet Lot
$210,800 Zestimate®
$--/sqft
$1,485 Estimated rent
Home value
$210,800
$196,000 - $228,000
$1,485/mo
Zestimate® history
Loading...
Owner options
Explore your selling options
What's special
Incredible home with everything on your wish list! Attached 26x30 heated, insulated and sheetrock garage! HUGE kitchen with GRANITE countertops, 2 ovens, tons of cabinets including a granite breakfast nook! Beautiful HARDWOOD floors, fireplace, main floor laundry, whirlpool bathtub! Primary suite has awesome built in cabinets and features its own bathroom with shower. Off of the living room is an addition that offers so much potential! Use it as a 3rd bedroom, a second family room, workout room, the options are endless! Downstairs is plenty of storage and can be even more living spaces once finished. Outside you will love the private patio and secluded yard at the top of the hill! There is even alley access to the back yard! You will fall in love with this home. Call your agent today before it is gone!
Zillow last checked: 8 hours ago
Listing updated: August 22, 2023 at 01:09pm
Listed by:
Stephany Saunders 701-340-3536,
Realty ONE Group Magnum
Source: Minot MLS,MLS#: 231103
Facts & features
Interior
Bedrooms & bathrooms
- Bedrooms: 2
- Bathrooms: 2
Dining room
- Level: Main
Kitchen
- Description: Granite
- Level: Main
Living room
- Description: Hardwood Floors
- Level: Main
Heating
- Electric, Forced Air, Natural Gas
Cooling
- Central Air
Appliances
- Included: Dishwasher, Refrigerator, Range/Oven, Washer, Dryer, Oven
- Laundry: Main Level
Features
- Flooring: Carpet, Hardwood, Laminate
- Basement: Crawl Space,Full,Unfinished
- Number of fireplaces: 1
- Fireplace features: Wood Burning
Interior area
- Total structure area: 2,248
- Total interior livable area: 2,248 sqft
- Finished area above ground: 1,416
Property
Parking
- Total spaces: 2
- Parking features: Attached, Garage: Heated, Insulated, Lights, Opener, Sheet Rock
- Attached garage spaces: 2
Features
- Levels: One
- Stories: 1
- Patio & porch: Patio
- Fencing: Fenced
Lot
- Size: 7,840 sqft
- Dimensions: 50 x 165
Details
- Additional structures: Shed(s)
- Parcel number: MI133510100020
- Zoning: R1
Construction
Type & style
- Home type: SingleFamily
- Property subtype: Single Family Residence
Materials
- Roof: Asphalt
Condition
- New construction: No
- Year built: 1947
Utilities & green energy
- Sewer: City
- Water: City
Community & neighborhood
Location
- Region: Minot
Price history
| Date | Event | Price |
|---|---|---|
| 8/17/2023 | Sold | -- |
Source: | ||
| 7/27/2023 | Pending sale | $179,900$80/sqft |
Source: | ||
| 7/14/2023 | Contingent | $179,900$80/sqft |
Source: | ||
| 7/10/2023 | Listed for sale | $179,900+13.9%$80/sqft |
Source: | ||
| 10/12/2020 | Sold | -- |
Source: Public Record | ||
Public tax history
| Year | Property taxes | Tax assessment |
|---|---|---|
| 2024 | $2,272 -21.8% | $188,000 +1.1% |
| 2023 | $2,905 | $186,000 +7.5% |
| 2022 | -- | $173,000 +3% |
Find assessor info on the county website
Neighborhood: North Hill
Nearby schools
GreatSchools rating
- 5/10Roosevelt Elementary SchoolGrades: PK-5Distance: 0.2 mi
- 5/10Erik Ramstad Middle SchoolGrades: 6-8Distance: 2.5 mi
- 8/10Central Campus SchoolGrades: 9-10Distance: 1 mi
Schools provided by the listing agent
- District: Roosevelt
Source: Minot MLS. This data may not be complete. We recommend contacting the local school district to confirm school assignments for this home.
