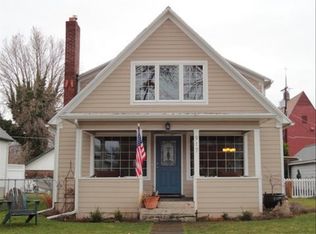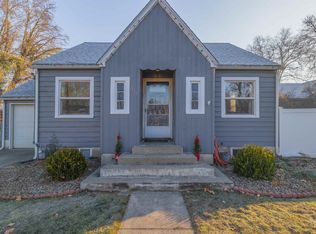Sold
Price Unknown
915 9th Ave, Lewiston, ID 83501
4beds
3baths
2,610sqft
Single Family Residence
Built in 1938
7,100.28 Square Feet Lot
$403,500 Zestimate®
$--/sqft
$2,547 Estimated rent
Home value
$403,500
$383,000 - $428,000
$2,547/mo
Zestimate® history
Loading...
Owner options
Explore your selling options
What's special
Classic Normal Hill home with lots of amenities, such as hardwood floors, newer appliances, gas fireplace and a lot more. This is such a comfortable home with a formal dining room, classic kitchen and beautiful landscaped yard with a hot tub. Check out the separate entrance to the downstairs with a kitchenette. Think of the possibilities for this charming, spacious 4+ bedroom, 2.75 bath with alley access to a detached garage. Come and see everything this home has to offer!
Zillow last checked: 8 hours ago
Listing updated: June 03, 2023 at 07:51am
Listed by:
Bob Stout 208-790-6325,
Professional Realty Services Idaho,
Brenda Halen 208-748-9947,
Professional Realty Services Idaho
Bought with:
Connor Ward
RE/MAX Rock-n-Roll Realty
Source: IMLS,MLS#: 98874014
Facts & features
Interior
Bedrooms & bathrooms
- Bedrooms: 4
- Bathrooms: 3
- Main level bathrooms: 1
- Main level bedrooms: 2
Primary bedroom
- Level: Upper
Bedroom 2
- Level: Upper
Bedroom 3
- Level: Main
Bedroom 4
- Level: Main
Dining room
- Level: Main
Family room
- Level: Lower
Kitchen
- Level: Main
Office
- Level: Lower
Heating
- Forced Air, Natural Gas
Cooling
- Central Air
Appliances
- Included: Gas Water Heater, Microwave, Oven/Range Freestanding, Refrigerator
Features
- Formal Dining, Family Room, Great Room, Walk-In Closet(s), Number of Baths Main Level: 1, Number of Baths Upper Level: 0.5, Number of Baths Below Grade: 1
- Has basement: No
- Number of fireplaces: 2
- Fireplace features: Two, Gas
Interior area
- Total structure area: 2,610
- Total interior livable area: 2,610 sqft
- Finished area above ground: 1,566
- Finished area below ground: 1,044
Property
Parking
- Total spaces: 3
- Parking features: Detached, Carport, Alley Access
- Garage spaces: 1
- Carport spaces: 2
- Covered spaces: 3
Features
- Levels: Two Story w/ Below Grade
- Spa features: Heated
Lot
- Size: 7,100 sqft
- Dimensions: 142 x 50
- Features: Standard Lot 6000-9999 SF, Full Sprinkler System
Details
- Parcel number: RPl11200120090A
Construction
Type & style
- Home type: SingleFamily
- Property subtype: Single Family Residence
Materials
- Wood Siding
- Foundation: Slab
- Roof: Composition
Condition
- Year built: 1938
Utilities & green energy
- Water: Public
- Utilities for property: Sewer Connected
Community & neighborhood
Location
- Region: Lewiston
Other
Other facts
- Listing terms: Cash,Conventional,FHA,VA Loan
- Ownership: Fee Simple
Price history
Price history is unavailable.
Public tax history
| Year | Property taxes | Tax assessment |
|---|---|---|
| 2025 | $3,048 +8.4% | $345,299 +5.1% |
| 2024 | $2,813 +6.2% | $328,570 +7.3% |
| 2023 | $2,649 +14.4% | $306,304 +8.4% |
Find assessor info on the county website
Neighborhood: 83501
Nearby schools
GreatSchools rating
- 7/10Webster Elementary SchoolGrades: K-5Distance: 0.4 mi
- 6/10Jenifer Junior High SchoolGrades: 6-8Distance: 0.6 mi
- 5/10Lewiston Senior High SchoolGrades: 9-12Distance: 2.6 mi
Schools provided by the listing agent
- Elementary: Webster
- Middle: Jenifer
- High: Lewiston
- District: Lewiston Independent School District #1
Source: IMLS. This data may not be complete. We recommend contacting the local school district to confirm school assignments for this home.


