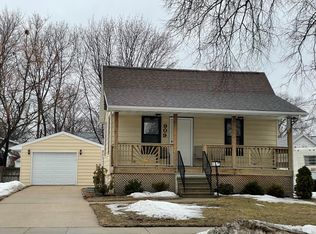Closed
$222,500
915 8th Ave SE, Rochester, MN 55904
2beds
1,184sqft
Single Family Residence
Built in 1927
8,276.4 Square Feet Lot
$224,600 Zestimate®
$188/sqft
$1,755 Estimated rent
Home value
$224,600
$207,000 - $245,000
$1,755/mo
Zestimate® history
Loading...
Owner options
Explore your selling options
What's special
Here is a great opportunity to purchase an affordable home without worrying you will be outbid by an investor! For the first 10 days after showings begin, the seller is ONLY entertaining offers from buyers who will be occupying the home as a personal residence. This fully finished and stylish 1920's bungalow has everything you need to start your home ownership journey: two main-level bedrooms, two bathrooms, one stall garage, fully fenced gorgeous back yard with Mount Royal plum tree and raspberry shrubs, patio, and garden shed. There is also a Meteor cherry tree planted in the side yard producing fruit that is great for baking! Recent improvements include a new roof, new front door, and new rear door, all completed in 2021. Conveniently located a short walk away from Slattery Park and bike trail, 1.6 miles from the Mayo Clinic in downtown Rochester, and less than 170 feet from the Rochester city bus line. Buy with confidence! This home has been premarket inspected and comes with a one-year home warranty! Inspection report is available upon request. Don't miss out on this opportunity!
Zillow last checked: 8 hours ago
Listing updated: July 31, 2025 at 07:16am
Listed by:
Adam Howell 507-990-3433,
Coldwell Banker Realty,
Shawn Buryska 507-254-7425
Bought with:
Kyle Swanson
eXp Realty
Source: NorthstarMLS as distributed by MLS GRID,MLS#: 6743365
Facts & features
Interior
Bedrooms & bathrooms
- Bedrooms: 2
- Bathrooms: 2
- Full bathrooms: 1
- 1/2 bathrooms: 1
Bedroom 1
- Level: Main
Bedroom 2
- Level: Main
Bathroom
- Level: Main
Bathroom
- Level: Lower
Dining room
- Level: Main
Family room
- Level: Lower
Kitchen
- Level: Main
Laundry
- Level: Lower
Living room
- Level: Main
Office
- Level: Lower
Utility room
- Level: Lower
Heating
- Forced Air
Cooling
- Central Air
Appliances
- Included: Dryer, Gas Water Heater, Range, Refrigerator, Washer
Features
- Basement: Block,Daylight,Finished,Full
- Number of fireplaces: 1
- Fireplace features: Wood Burning Stove
Interior area
- Total structure area: 1,184
- Total interior livable area: 1,184 sqft
- Finished area above ground: 624
- Finished area below ground: 560
Property
Parking
- Total spaces: 1
- Parking features: Detached, Concrete
- Garage spaces: 1
- Details: Garage Dimensions (12x18)
Accessibility
- Accessibility features: None
Features
- Levels: One
- Stories: 1
- Patio & porch: Patio
- Fencing: Full
Lot
- Size: 8,276 sqft
- Dimensions: 62 x 130 x 62 x 130
- Features: Near Public Transit, Wooded
Details
- Foundation area: 560
- Parcel number: 640131021734
- Zoning description: Residential-Single Family
Construction
Type & style
- Home type: SingleFamily
- Property subtype: Single Family Residence
Materials
- Other, Frame
- Roof: Age 8 Years or Less
Condition
- Age of Property: 98
- New construction: No
- Year built: 1927
Utilities & green energy
- Electric: Circuit Breakers, Power Company: Rochester Public Utilities
- Gas: Natural Gas
- Sewer: City Sewer/Connected
- Water: City Water/Connected
Community & neighborhood
Location
- Region: Rochester
- Subdivision: Subdivision Lt 90
HOA & financial
HOA
- Has HOA: No
Other
Other facts
- Road surface type: Paved
Price history
| Date | Event | Price |
|---|---|---|
| 7/29/2025 | Sold | $222,500+17.2%$188/sqft |
Source: | ||
| 6/29/2025 | Pending sale | $189,900$160/sqft |
Source: | ||
| 6/27/2025 | Listed for sale | $189,900+101%$160/sqft |
Source: | ||
| 7/24/2015 | Sold | $94,500-7.4%$80/sqft |
Source: | ||
| 7/13/2015 | Pending sale | $102,000$86/sqft |
Source: Edina Realty, Inc., a Berkshire Hathaway affiliate #4063381 Report a problem | ||
Public tax history
| Year | Property taxes | Tax assessment |
|---|---|---|
| 2024 | $1,601 | $117,800 -4.8% |
| 2023 | -- | $123,800 +7% |
| 2022 | $1,158 -1.9% | $115,700 +43.9% |
Find assessor info on the county website
Neighborhood: Slatterly Park
Nearby schools
GreatSchools rating
- 2/10Riverside Central Elementary SchoolGrades: PK-5Distance: 0.4 mi
- 9/10Mayo Senior High SchoolGrades: 8-12Distance: 0.7 mi
- 4/10Kellogg Middle SchoolGrades: 6-8Distance: 2 mi
Schools provided by the listing agent
- Elementary: Riverside Central
- Middle: Kellogg
- High: Mayo
Source: NorthstarMLS as distributed by MLS GRID. This data may not be complete. We recommend contacting the local school district to confirm school assignments for this home.
Get a cash offer in 3 minutes
Find out how much your home could sell for in as little as 3 minutes with a no-obligation cash offer.
Estimated market value
$224,600
