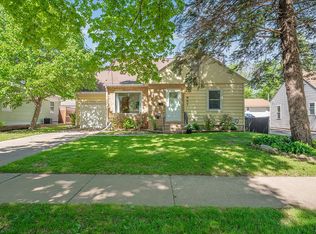Sold for $255,000
$255,000
915 8th Ave NW, Rochester, MN 55901
2beds
1,200sqft
SingleFamily
Built in 1940
7,405 Square Feet Lot
$268,100 Zestimate®
$213/sqft
$1,547 Estimated rent
Home value
$268,100
$255,000 - $282,000
$1,547/mo
Zestimate® history
Loading...
Owner options
Explore your selling options
What's special
Don't miss out on this wonderful two bedroom, one bathroom home in central Rochester! Being located just north of Seventh Street NW allows for quick and easy access to the Mayo Clinic downtown campus as well as the extensive city trail system and so much more. This property is located less than 1/2 mile from Washington Elementary School and 1 mile from John Marshall High School.
With a brand new Amana HVAC unit installed by K&S, recently serviced water heater, Whirlpool appliance set, and an in-home security system, the only thing left to worry about is enjoying the comfort of your new home in this quiet neighborhood. The main floor has recently been updated with beautiful luxury vinyl plank flooring that is waterproof and very easy to clean! Every room has been freshly painted in neutral tones and the bathroom entirely remodeled from top to bottom.
The beautiful custom driveway will lead you back through your fenced-in property to a spacious 3-stall, heated and insulated garage with ample storage as well as a great deal of work space for whatever hobbies or projects that you may enjoy! Your vehicles will be kept safe from the elements and scraping the ice from your windshield will become a thing of the past! With two zones of LED lighting arrays in conjunction with a 240V circuit that supports large appliances, tools, or a high-efficiency charger for electric vehicles, this space proves to be very versatile and lends itself well to many different lifestyles!
Please do not hesitate to reach out with any questions that you may have or to schedule a showing!
Facts & features
Interior
Bedrooms & bathrooms
- Bedrooms: 2
- Bathrooms: 1
- Full bathrooms: 1
Heating
- Forced air, Gas
Cooling
- Central, Other
Appliances
- Included: Dishwasher, Dryer, Freezer, Garbage disposal, Microwave, Range / Oven, Refrigerator, Washer
Features
- Flooring: Linoleum / Vinyl
- Basement: Partially finished
- Has fireplace: No
Interior area
- Total interior livable area: 1,200 sqft
Property
Parking
- Total spaces: 3
- Parking features: Garage - Detached, Off-street, On-street
Features
- Exterior features: Vinyl
- Has view: Yes
- View description: City
Lot
- Size: 7,405 sqft
Details
- Parcel number: 743523012313
- Zoning: Residential-Single Family
Construction
Type & style
- Home type: SingleFamily
Materials
- Wood
- Foundation: Concrete Block
- Roof: Asphalt
Condition
- Year built: 1940
Utilities & green energy
- Sewer: City Sewer/Connected
Community & neighborhood
Location
- Region: Rochester
Other
Other facts
- PRESENTUSE: Yearly
- STATUS: Pending
- ZONING: Residential-Single Family
- BASEMENT: Full, Partial Finished
- CONSTRUCTIONSTATUS: Previously Owned
- GARAGEDESCRIPTION: Detached Garage, Heated Garage
- HEATINGDESCRIPTION: Forced Air
- FRONTAGEFEET: City
- APPLIANCES: Range, Refrigerator, Washer, Dryer, Dishwasher
- ROOMFLOOR1: Main
- ROOF: Asphalt Shingles
- EXTERIOR: Vinyl
- FUEL: Natural Gas
- SEWER: City Sewer/Connected
- WATER: City Water/Connected
- BATHDESC: Main Floor Full Bath
- FENCE: Chain Link
- TAXYEAR: 2019.00
- DAYSONMARKET: 14
- DAYSONMARKETCUMULATIVE: 14
- OFFMARKETDATE: 2020-03-20T17:59:50
Price history
| Date | Event | Price |
|---|---|---|
| 6/20/2023 | Sold | $255,000+6.3%$213/sqft |
Source: Public Record Report a problem | ||
| 3/30/2023 | Listed for sale | $240,000+29.7%$200/sqft |
Source: Owner Report a problem | ||
| 5/15/2020 | Sold | $185,000+0.1%$154/sqft |
Source: | ||
| 3/21/2020 | Pending sale | $184,900$154/sqft |
Source: RE/MAX Results - Rochester #5498642 Report a problem | ||
| 3/6/2020 | Listed for sale | $184,900+50.9%$154/sqft |
Source: RE/MAX Results - Rochester #5498642 Report a problem | ||
Public tax history
| Year | Property taxes | Tax assessment |
|---|---|---|
| 2024 | $2,892 | $205,200 -9.8% |
| 2023 | -- | $227,500 +12.2% |
| 2022 | $2,382 +22% | $202,700 +19% |
Find assessor info on the county website
Neighborhood: Washington
Nearby schools
GreatSchools rating
- 3/10Elton Hills Elementary SchoolGrades: PK-5Distance: 1.3 mi
- 5/10John Marshall Senior High SchoolGrades: 8-12Distance: 0.5 mi
- 5/10John Adams Middle SchoolGrades: 6-8Distance: 1.8 mi
Get a cash offer in 3 minutes
Find out how much your home could sell for in as little as 3 minutes with a no-obligation cash offer.
Estimated market value
$268,100
