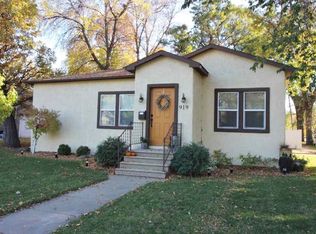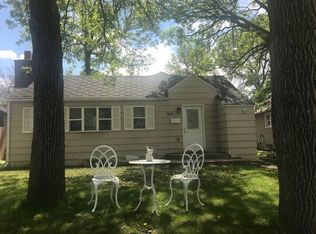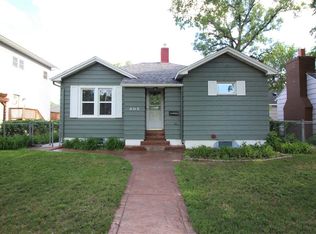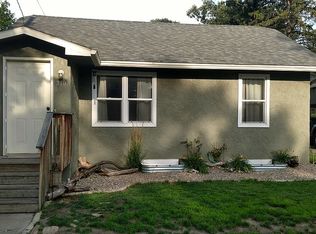Sold on 04/21/23
Price Unknown
915 3rd Ave NW, Minot, ND 58703
4beds
2baths
1,872sqft
Single Family Residence
Built in 1913
6,969.6 Square Feet Lot
$224,700 Zestimate®
$--/sqft
$1,864 Estimated rent
Home value
$224,700
$213,000 - $236,000
$1,864/mo
Zestimate® history
Loading...
Owner options
Explore your selling options
What's special
Are you looking for a perfect place to call home? Look no further! This beautifully updated 4-bedroom, 2-bathroom home features an open concept main living area, and matching 4-piece kitchen appliance set with a gas range. Downstairs you will find a second living area and fourth non-egress bedroom/bonus room. Plus, the attached 1 car garage provides plenty of storage. The master bathroom has a vaulted ceiling, dual closets and access to the bathroom. The back yard features a large deck perfect for entertaining and has alley access. To top it off, it's conveniently located near parks, schools, shopping, and restaurants. Contact your favorite realtor today for a private showing and make this home yours!
Zillow last checked: 8 hours ago
Listing updated: April 21, 2023 at 07:52am
Listed by:
Katie Cree,
eXp Realty,
MICKY VENABLE 701-240-5257,
eXp Realty
Source: Minot MLS,MLS#: 230198
Facts & features
Interior
Bedrooms & bathrooms
- Bedrooms: 4
- Bathrooms: 2
- Main level bathrooms: 1
- Main level bedrooms: 3
Primary bedroom
- Description: Dual Closets
- Level: Main
Bedroom 1
- Level: Main
Bedroom 2
- Level: Main
Bedroom 3
- Description: Non-egress
- Level: Lower
Dining room
- Description: Open Concept
- Level: Main
Family room
- Level: Lower
Kitchen
- Description: Brand New Cabinets
- Level: Main
Living room
- Description: Lots Of Natural Light
- Level: Main
Heating
- Forced Air, Natural Gas
Cooling
- Central Air
Appliances
- Included: Microwave, Dishwasher, Refrigerator, Washer, Gas Range/Oven
- Laundry: Lower Level
Features
- Flooring: Carpet, Laminate
- Basement: Finished,Full
- Has fireplace: No
Interior area
- Total structure area: 1,872
- Total interior livable area: 1,872 sqft
- Finished area above ground: 1,092
Property
Parking
- Total spaces: 1
- Parking features: Attached, Garage: Lights, Opener, Sheet Rock, Driveway: Concrete, Gravel
- Attached garage spaces: 1
- Has uncovered spaces: Yes
Features
- Levels: One
- Stories: 1
- Patio & porch: Deck, Porch
Lot
- Size: 6,969 sqft
Details
- Parcel number: MI23.287.020.0040
- Zoning: R1
Construction
Type & style
- Home type: SingleFamily
- Property subtype: Single Family Residence
Materials
- Foundation: Concrete Perimeter
- Roof: Asphalt
Condition
- New construction: No
- Year built: 1913
Utilities & green energy
- Sewer: City
- Water: City
Community & neighborhood
Location
- Region: Minot
Price history
| Date | Event | Price |
|---|---|---|
| 4/21/2023 | Sold | -- |
Source: | ||
| 4/7/2023 | Pending sale | $220,000$118/sqft |
Source: | ||
| 3/20/2023 | Contingent | $220,000$118/sqft |
Source: | ||
| 3/1/2023 | Price change | $220,000-1.8%$118/sqft |
Source: | ||
| 2/14/2023 | Price change | $224,000-2.2%$120/sqft |
Source: | ||
Public tax history
| Year | Property taxes | Tax assessment |
|---|---|---|
| 2024 | $2,732 -0.6% | $187,000 +6.3% |
| 2023 | $2,749 | $176,000 +11.4% |
| 2022 | -- | $158,000 +6.8% |
Find assessor info on the county website
Neighborhood: 58703
Nearby schools
GreatSchools rating
- 7/10Longfellow Elementary SchoolGrades: PK-5Distance: 0.5 mi
- 5/10Jim Hill Middle SchoolGrades: 6-8Distance: 0.9 mi
- NASouris River Campus Alternative High SchoolGrades: 9-12Distance: 0.6 mi
Schools provided by the listing agent
- District: Minot #1
Source: Minot MLS. This data may not be complete. We recommend contacting the local school district to confirm school assignments for this home.



