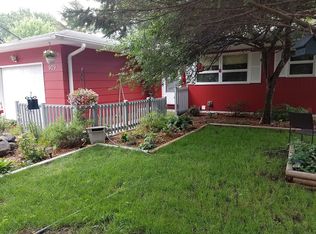Closed
$281,500
915 24th St NW, Rochester, MN 55901
3beds
2,100sqft
Single Family Residence
Built in 1965
7,405.2 Square Feet Lot
$288,000 Zestimate®
$134/sqft
$1,999 Estimated rent
Home value
$288,000
$268,000 - $305,000
$1,999/mo
Zestimate® history
Loading...
Owner options
Explore your selling options
What's special
We are so excited to present you with a truly incredible home that has been completely transformed from the inside out! This 3 bedroom plus den walkout ranch style home features an updated kitchen with quartz countertops, 2 exquisite bathrooms, new flooring, freshly painted, newer furnace and air conditioning, updated electrical, fenced in yard, and even a radon mitigation system. This centrally located home is only minutes to downtown, walking distance to neighborhood schools, parks and trails!! Hurry and schedule your private showing today!!!
Zillow last checked: 8 hours ago
Listing updated: May 06, 2025 at 08:48am
Listed by:
Tiffany Carey 507-269-8678,
Re/Max Results,
Jason Carey 507-250-5361
Bought with:
Elizabeth Burch
Real Broker, LLC.
Source: NorthstarMLS as distributed by MLS GRID,MLS#: 6343911
Facts & features
Interior
Bedrooms & bathrooms
- Bedrooms: 3
- Bathrooms: 2
- Full bathrooms: 1
- 3/4 bathrooms: 1
Bedroom 1
- Level: Main
- Area: 156 Square Feet
- Dimensions: 12x13
Bedroom 2
- Level: Main
- Area: 108 Square Feet
- Dimensions: 9x12
Bedroom 3
- Level: Lower
- Area: 81 Square Feet
- Dimensions: 9x9
Bathroom
- Level: Main
- Area: 56 Square Feet
- Dimensions: 7x8
Bathroom
- Level: Lower
- Area: 66 Square Feet
- Dimensions: 11x6
Den
- Level: Lower
- Area: 99 Square Feet
- Dimensions: 9x11
Dining room
- Level: Main
- Area: 117 Square Feet
- Dimensions: 9x13
Family room
- Level: Lower
- Area: 360 Square Feet
- Dimensions: 12x30
Kitchen
- Level: Main
- Area: 108 Square Feet
- Dimensions: 9x12
Living room
- Level: Main
- Area: 216 Square Feet
- Dimensions: 12x18
Storage
- Level: Lower
- Area: 220 Square Feet
- Dimensions: 20x11
Heating
- Forced Air
Cooling
- Central Air
Appliances
- Included: Dishwasher, Freezer, Microwave, Range, Refrigerator
Features
- Basement: Block,Partially Finished,Walk-Out Access
- Has fireplace: No
- Fireplace features: Family Room, Gas
Interior area
- Total structure area: 2,100
- Total interior livable area: 2,100 sqft
- Finished area above ground: 1,050
- Finished area below ground: 525
Property
Parking
- Total spaces: 1
- Parking features: Detached
- Garage spaces: 1
Accessibility
- Accessibility features: None
Features
- Levels: One
- Stories: 1
- Patio & porch: Deck, Patio
- Fencing: Chain Link,Full,Wood
Lot
- Size: 7,405 sqft
- Dimensions: 63 x 120
- Features: Wooded
Details
- Foundation area: 1050
- Parcel number: 742622019707
- Zoning description: Residential-Single Family
Construction
Type & style
- Home type: SingleFamily
- Property subtype: Single Family Residence
Materials
- Wood Siding
- Roof: Asphalt
Condition
- Age of Property: 60
- New construction: No
- Year built: 1965
Utilities & green energy
- Gas: Natural Gas
- Sewer: City Sewer/Connected
- Water: City Water/Connected
Community & neighborhood
Location
- Region: Rochester
- Subdivision: Elton Hills E 1st
HOA & financial
HOA
- Has HOA: No
Price history
| Date | Event | Price |
|---|---|---|
| 6/28/2023 | Sold | $281,500+12.6%$134/sqft |
Source: | ||
| 3/27/2023 | Pending sale | $250,000$119/sqft |
Source: | ||
| 3/25/2023 | Listed for sale | $250,000+73%$119/sqft |
Source: | ||
| 6/27/2017 | Sold | $144,500+3.2%$69/sqft |
Source: | ||
| 5/17/2017 | Pending sale | $140,000$67/sqft |
Source: RE/MAX Results - Rochester #4079813 Report a problem | ||
Public tax history
| Year | Property taxes | Tax assessment |
|---|---|---|
| 2024 | $3,000 | $264,400 +12% |
| 2023 | -- | $236,100 +3.7% |
| 2022 | $2,528 +7.6% | $227,600 +25.7% |
Find assessor info on the county website
Neighborhood: Elton Hills
Nearby schools
GreatSchools rating
- 3/10Elton Hills Elementary SchoolGrades: PK-5Distance: 0.4 mi
- 5/10John Adams Middle SchoolGrades: 6-8Distance: 0.7 mi
- 5/10John Marshall Senior High SchoolGrades: 8-12Distance: 1.1 mi
Schools provided by the listing agent
- Elementary: Elton Hills
- Middle: John Adams
- High: John Marshall
Source: NorthstarMLS as distributed by MLS GRID. This data may not be complete. We recommend contacting the local school district to confirm school assignments for this home.
Get a cash offer in 3 minutes
Find out how much your home could sell for in as little as 3 minutes with a no-obligation cash offer.
Estimated market value
$288,000
Get a cash offer in 3 minutes
Find out how much your home could sell for in as little as 3 minutes with a no-obligation cash offer.
Estimated market value
$288,000
