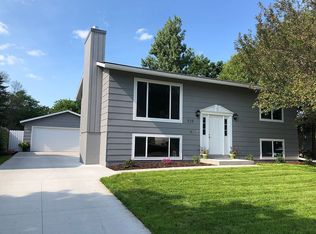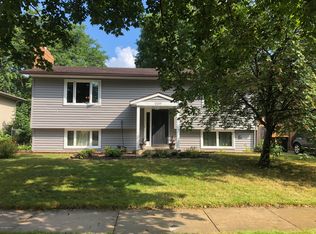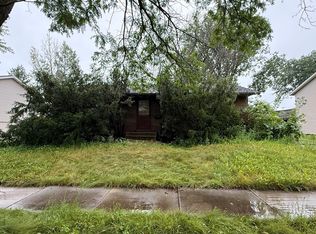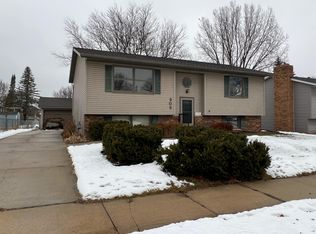Closed
$274,900
915 19th St SE, Rochester, MN 55904
3beds
2,136sqft
Single Family Residence
Built in 1977
7,405.2 Square Feet Lot
$307,300 Zestimate®
$129/sqft
$2,125 Estimated rent
Home value
$307,300
$292,000 - $323,000
$2,125/mo
Zestimate® history
Loading...
Owner options
Explore your selling options
What's special
Here is a lovely 3 bedroom 2 bath home in a great location. It is conveniently located in the Meadow Park neighborhood and is close to schools and parks. It has been recently painted as well as new carpet and flooring in the kitchen and dining room. There is a nice deck that leads to the fenced in backyard that features a firepit. Cozy up by the wood burning stove in the large downstairs family room. Schedule your showing today!!
Zillow last checked: 8 hours ago
Listing updated: May 06, 2025 at 05:44am
Listed by:
Shannon Bordeaux 952-215-6145,
RE/MAX Properties
Bought with:
Alonte Alexander
RE/MAX Results
Source: NorthstarMLS as distributed by MLS GRID,MLS#: 6320590
Facts & features
Interior
Bedrooms & bathrooms
- Bedrooms: 3
- Bathrooms: 2
- Full bathrooms: 1
- 3/4 bathrooms: 1
Bedroom 1
- Level: Upper
- Area: 153.33 Square Feet
- Dimensions: 11.40x13.45
Bedroom 2
- Level: Upper
- Area: 126.06 Square Feet
- Dimensions: 11x11.46
Bedroom 3
- Level: Lower
- Area: 138.52 Square Feet
- Dimensions: 11.86x11.68
Den
- Level: Lower
- Area: 156 Square Feet
- Dimensions: 10x15.6
Dining room
- Level: Upper
- Area: 182.4 Square Feet
- Dimensions: 16x11.4
Family room
- Level: Lower
- Area: 330.46 Square Feet
- Dimensions: 13.85x23.86
Kitchen
- Level: Upper
- Area: 85.73 Square Feet
- Dimensions: 9.13x9.39
Living room
- Level: Upper
- Area: 199.29 Square Feet
- Dimensions: 13.42x14.85
Heating
- Baseboard
Cooling
- Wall Unit(s)
Appliances
- Included: Dishwasher, Refrigerator
Features
- Basement: Block
- Number of fireplaces: 1
- Fireplace features: Wood Burning Stove
Interior area
- Total structure area: 2,136
- Total interior livable area: 2,136 sqft
- Finished area above ground: 1,086
- Finished area below ground: 780
Property
Parking
- Total spaces: 2
- Parking features: Detached
- Garage spaces: 2
Accessibility
- Accessibility features: None
Features
- Levels: Multi/Split
Lot
- Size: 7,405 sqft
- Dimensions: 61 x 180
Details
- Foundation area: 1050
- Parcel number: 641243013804
- Zoning description: Residential-Single Family
Construction
Type & style
- Home type: SingleFamily
- Property subtype: Single Family Residence
Materials
- Wood Siding
Condition
- Age of Property: 48
- New construction: No
- Year built: 1977
Utilities & green energy
- Electric: Circuit Breakers
- Gas: Electric
- Sewer: City Sewer/Connected
- Water: City Water/Connected
Community & neighborhood
Location
- Region: Rochester
- Subdivision: Meadow Park 13th Sub-Torrens
HOA & financial
HOA
- Has HOA: No
Price history
| Date | Event | Price |
|---|---|---|
| 3/24/2023 | Sold | $274,900$129/sqft |
Source: | ||
| 2/28/2023 | Pending sale | $274,900$129/sqft |
Source: | ||
| 1/6/2023 | Listed for sale | $274,900+44.7%$129/sqft |
Source: | ||
| 1/25/2022 | Listing removed | -- |
Source: Zillow Rental Manager Report a problem | ||
| 1/4/2022 | Listed for rent | $1,750+40%$1/sqft |
Source: Zillow Rental Manager Report a problem | ||
Public tax history
| Year | Property taxes | Tax assessment |
|---|---|---|
| 2024 | $3,043 | $230,300 -9.3% |
| 2023 | -- | $254,000 +0.4% |
| 2022 | $2,940 +17% | $253,000 +18.4% |
Find assessor info on the county website
Neighborhood: Meadow Park
Nearby schools
GreatSchools rating
- 3/10Franklin Elementary SchoolGrades: PK-5Distance: 0.1 mi
- 4/10Willow Creek Middle SchoolGrades: 6-8Distance: 0.6 mi
- 9/10Mayo Senior High SchoolGrades: 8-12Distance: 0.7 mi
Schools provided by the listing agent
- Elementary: Ben Franklin
- Middle: Willow Creek
- High: Mayo
Source: NorthstarMLS as distributed by MLS GRID. This data may not be complete. We recommend contacting the local school district to confirm school assignments for this home.
Get a cash offer in 3 minutes
Find out how much your home could sell for in as little as 3 minutes with a no-obligation cash offer.
Estimated market value
$307,300
Get a cash offer in 3 minutes
Find out how much your home could sell for in as little as 3 minutes with a no-obligation cash offer.
Estimated market value
$307,300



