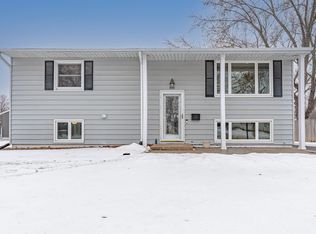Closed
$257,000
915 16 1/4 St SE, Rochester, MN 55904
2beds
1,976sqft
Single Family Residence
Built in 1969
7,840.8 Square Feet Lot
$273,900 Zestimate®
$130/sqft
$1,738 Estimated rent
Home value
$273,900
$257,000 - $290,000
$1,738/mo
Zestimate® history
Loading...
Owner options
Explore your selling options
What's special
Beautiful ranch home with permanent siding, newer roof, & oversized 2 car garage just a short distance to schools. Bow window in living room, ample dining space w/ sliding door to 12 x 12 deck, pass thru full bath on main level. Working chair lift in place (can be removed). Finished lower level with the possibility of additional bed & good storage. All appliances included. Worth seeing soon!
Zillow last checked: 8 hours ago
Listing updated: May 06, 2025 at 09:53am
Listed by:
Aaron Jones 507-254-6265,
Coldwell Banker Realty
Bought with:
Tim Danielson
Elcor Realty of Rochester Inc.
Source: NorthstarMLS as distributed by MLS GRID,MLS#: 6463361
Facts & features
Interior
Bedrooms & bathrooms
- Bedrooms: 2
- Bathrooms: 2
- Full bathrooms: 1
- 3/4 bathrooms: 1
Bathroom
- Description: Main Floor Full Bath
Dining room
- Description: Eat In Kitchen,Kitchen/Dining Room
Heating
- Forced Air
Cooling
- Central Air
Appliances
- Included: Dishwasher, Disposal, Dryer, Microwave, Refrigerator, Washer
Features
- Basement: Block,Finished,Storage Space
- Has fireplace: No
Interior area
- Total structure area: 1,976
- Total interior livable area: 1,976 sqft
- Finished area above ground: 988
- Finished area below ground: 790
Property
Parking
- Total spaces: 2
- Parking features: Detached, Concrete, Electric, Garage Door Opener
- Garage spaces: 2
- Has uncovered spaces: Yes
- Details: Garage Dimensions (24 x 24), Garage Door Height (7), Garage Door Width (15)
Accessibility
- Accessibility features: Door Lever Handles, Stair Lift, Partially Wheelchair
Features
- Levels: One
- Stories: 1
- Patio & porch: Deck
- Pool features: None
Lot
- Size: 7,840 sqft
- Dimensions: 60 x 125 x 64 x 125
- Features: Many Trees
Details
- Foundation area: 988
- Parcel number: 641242013444
- Zoning description: Residential-Single Family
Construction
Type & style
- Home type: SingleFamily
- Property subtype: Single Family Residence
Materials
- Metal Siding, Frame
- Roof: Asphalt
Condition
- Age of Property: 56
- New construction: No
- Year built: 1969
Utilities & green energy
- Electric: Circuit Breakers, Power Company: Rochester Public Utilities
- Gas: Natural Gas
- Sewer: City Sewer/Connected
- Water: City Water/Connected
Community & neighborhood
Location
- Region: Rochester
- Subdivision: Meadow Park 5th Sub-Torrens
HOA & financial
HOA
- Has HOA: No
Price history
| Date | Event | Price |
|---|---|---|
| 1/22/2024 | Sold | $257,000+2.8%$130/sqft |
Source: | ||
| 12/12/2023 | Pending sale | $249,900$126/sqft |
Source: | ||
| 12/2/2023 | Price change | $249,900-2%$126/sqft |
Source: | ||
| 11/27/2023 | Listed for sale | $254,900$129/sqft |
Source: | ||
Public tax history
| Year | Property taxes | Tax assessment |
|---|---|---|
| 2025 | $3,223 +7.8% | $244,000 +7.9% |
| 2024 | $2,991 | $226,100 -4% |
| 2023 | -- | $235,400 +1.6% |
Find assessor info on the county website
Neighborhood: Meadow Park
Nearby schools
GreatSchools rating
- 3/10Franklin Elementary SchoolGrades: PK-5Distance: 0.3 mi
- 9/10Mayo Senior High SchoolGrades: 8-12Distance: 0.4 mi
- 4/10Willow Creek Middle SchoolGrades: 6-8Distance: 0.8 mi
Schools provided by the listing agent
- Elementary: Ben Franklin
- Middle: Willow Creek
- High: Mayo
Source: NorthstarMLS as distributed by MLS GRID. This data may not be complete. We recommend contacting the local school district to confirm school assignments for this home.
Get a cash offer in 3 minutes
Find out how much your home could sell for in as little as 3 minutes with a no-obligation cash offer.
Estimated market value$273,900
Get a cash offer in 3 minutes
Find out how much your home could sell for in as little as 3 minutes with a no-obligation cash offer.
Estimated market value
$273,900
