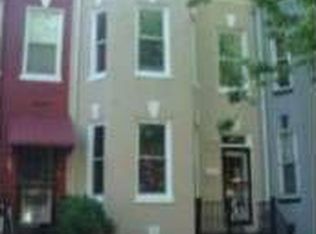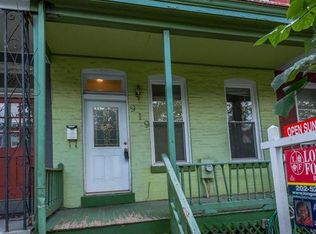Sold for $1,440,000
$1,440,000
915 10th St NE, Washington, DC 20002
4beds
2,622sqft
Townhouse
Built in 1910
1,705 Square Feet Lot
$1,329,200 Zestimate®
$549/sqft
$3,366 Estimated rent
Home value
$1,329,200
$1.24M - $1.44M
$3,366/mo
Zestimate® history
Loading...
Owner options
Explore your selling options
What's special
915 10th St. NE is an incredibly stunning and fully renovated rowhome that showcases 4 bedrooms/3.5 bathrooms and includes a legal English basement apartment with separate CofO. With expert craftsmanship and thoughtful design choices, this rowhome presents beautifully with herringbone hardwoods, handpicked stone selections, custom mill work, and enviable outdoor spaces. Upon entry, find a gracious open floor plan featuring a chef’s gourmet kitchen, two living areas, and sun filled dining space. The second floor includes a generous primary suite featuring a vaulted cathedral ceiling, custom built-in closet, and one of a kind en-suite bathroom. Two more sizable bedrooms, a second full bathroom, and laundry complete this level. The fully finished & separately metered basement has its own Certificate of Occupancy, providing potential for rental income. The basement has front and back entrances and features a full kitchen, bedroom, bathroom, living space, and separate laundry. Offset your mortgage with a long-term tenant ($2k/month), Airbnb ($3.5k/month), or use it for a live-in nanny, in-laws, etc. Option to purchase the basement fully furnished for $4,500. The backyard is perfect for entertaining and includes a large flag stone patio and secure parking for 2 cars. Steps to Union Market or H Street districts, the home’s location is a dream.
Zillow last checked: 8 hours ago
Listing updated: January 08, 2026 at 04:47pm
Listed by:
Chris Clark 571-271-9702,
EXP Realty, LLC
Bought with:
Justin Noble, SP98378473
TTR Sotheby's International Realty
Source: Bright MLS,MLS#: DCDC2132426
Facts & features
Interior
Bedrooms & bathrooms
- Bedrooms: 4
- Bathrooms: 4
- Full bathrooms: 3
- 1/2 bathrooms: 1
- Main level bathrooms: 1
Basement
- Area: 794
Heating
- Forced Air, Natural Gas
Cooling
- Central Air, Electric
Appliances
- Included: Gas Water Heater
Features
- Basement: Finished
- Has fireplace: No
Interior area
- Total structure area: 2,622
- Total interior livable area: 2,622 sqft
- Finished area above ground: 1,828
- Finished area below ground: 794
Property
Parking
- Total spaces: 2
- Parking features: Secured, Off Street
Accessibility
- Accessibility features: None
Features
- Levels: Three
- Stories: 3
- Pool features: None
Lot
- Size: 1,705 sqft
- Features: Urban Land-Sassafras-Chillum
Details
- Additional structures: Above Grade, Below Grade
- Parcel number: 0957//0806
- Zoning: RF-1
- Special conditions: Standard
Construction
Type & style
- Home type: Townhouse
- Architectural style: Federal
- Property subtype: Townhouse
Materials
- Brick
- Foundation: Slab
Condition
- New construction: No
- Year built: 1910
- Major remodel year: 2023
Utilities & green energy
- Sewer: Public Sewer
- Water: Public
Community & neighborhood
Location
- Region: Washington
- Subdivision: Old City #1
Other
Other facts
- Listing agreement: Exclusive Right To Sell
- Ownership: Fee Simple
Price history
| Date | Event | Price |
|---|---|---|
| 6/28/2024 | Sold | $1,440,000-2.4%$549/sqft |
Source: | ||
| 5/31/2024 | Contingent | $1,475,000$563/sqft |
Source: | ||
| 5/22/2024 | Price change | $1,475,000-1.3%$563/sqft |
Source: | ||
| 5/8/2024 | Price change | $1,495,000-0.3%$570/sqft |
Source: | ||
| 3/14/2024 | Price change | $1,499,900-1.6%$572/sqft |
Source: | ||
Public tax history
| Year | Property taxes | Tax assessment |
|---|---|---|
| 2025 | $70,706 | -- |
| 2024 | $70,706 +866% | $892,670 +3.7% |
| 2023 | $7,319 +6.4% | $861,110 +6.4% |
Find assessor info on the county website
Neighborhood: Near Northeast
Nearby schools
GreatSchools rating
- 8/10J.O. Wilson Elementary SchoolGrades: PK-5Distance: 0.3 mi
- 7/10Stuart-Hobson Middle SchoolGrades: 6-8Distance: 0.6 mi
- 2/10Eastern High SchoolGrades: 9-12Distance: 1.1 mi
Schools provided by the listing agent
- District: District Of Columbia Public Schools
Source: Bright MLS. This data may not be complete. We recommend contacting the local school district to confirm school assignments for this home.
Get pre-qualified for a loan
At Zillow Home Loans, we can pre-qualify you in as little as 5 minutes with no impact to your credit score.An equal housing lender. NMLS #10287.
Sell with ease on Zillow
Get a Zillow Showcase℠ listing at no additional cost and you could sell for —faster.
$1,329,200
2% more+$26,584
With Zillow Showcase(estimated)$1,355,784

