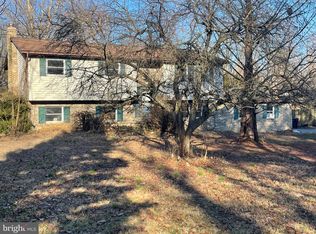Sold for $359,900
$359,900
914C Alexander Spring Rd, Carlisle, PA 17015
4beds
2,190sqft
Single Family Residence
Built in 1984
1.57 Acres Lot
$370,100 Zestimate®
$164/sqft
$2,412 Estimated rent
Home value
$370,100
$352,000 - $389,000
$2,412/mo
Zestimate® history
Loading...
Owner options
Explore your selling options
What's special
Updated Bi-Level in the country, sitting on just over 1.5 acres. Rural setting but still close to all amenities. Open floor plan and plenty of space. Updates include TWO new kitchens, cabinets, & stainless steel appliances. Refinished hardwood floors & new laminate flooring. All new doors, interior and exterior. Several new window replacements. Lower level has been completely remodeled to include a secondary kitchen, spacious family room with tile flooring & wood stove, a 4th bedroom, new full bathroom, and spacious bonus room which could be an office or oversized mud room. New HVAC, water heater, water softener, & septic tank. Large rear deck has been rebuilt and is great for overlooking the back yard. All this work and freshly painted through makes this home move in ready. Call today for a tour!
Zillow last checked: 8 hours ago
Listing updated: May 08, 2025 at 01:35pm
Listed by:
JEFFERY MILLER 717-870-7402,
Coldwell Banker Realty
Bought with:
JEFFERY MILLER, RS278359
Coldwell Banker Realty
Source: Bright MLS,MLS#: PACB2040448
Facts & features
Interior
Bedrooms & bathrooms
- Bedrooms: 4
- Bathrooms: 2
- Full bathrooms: 2
Bedroom 1
- Features: Flooring - HardWood
- Level: Upper
- Area: 156 Square Feet
- Dimensions: 13 x 12
Bedroom 2
- Features: Flooring - HardWood
- Level: Upper
- Area: 99 Square Feet
- Dimensions: 11 x 9
Bedroom 3
- Features: Flooring - Laminate Plank
- Level: Upper
- Area: 90 Square Feet
- Dimensions: 10 x 9
Bedroom 4
- Features: Flooring - Laminate Plank
- Level: Lower
- Area: 154 Square Feet
- Dimensions: 14 x 11
Bonus room
- Features: Flooring - Tile/Brick
- Level: Lower
- Area: 180 Square Feet
- Dimensions: 15 x 12
Dining room
- Features: Flooring - Laminate Plank
- Level: Upper
- Area: 96 Square Feet
- Dimensions: 12 x 8
Family room
- Features: Flooring - Tile/Brick, Wood Stove
- Level: Lower
- Area: 462 Square Feet
- Dimensions: 22 x 21
Kitchen
- Features: Flooring - Laminate Plank
- Level: Upper
- Area: 182 Square Feet
- Dimensions: 14 x 13
Laundry
- Features: Flooring - Tile/Brick
- Level: Lower
- Area: 88 Square Feet
- Dimensions: 11 x 8
Living room
- Features: Flooring - HardWood
- Level: Upper
- Area: 210 Square Feet
- Dimensions: 15 x 14
Heating
- Heat Pump, Electric
Cooling
- Central Air, Electric
Appliances
- Included: Refrigerator, Dishwasher, Microwave, Washer, Dryer, Electric Water Heater
- Laundry: Lower Level, Laundry Room
Features
- Floor Plan - Traditional, Kitchen - Country, Walk-In Closet(s), Dry Wall
- Flooring: Ceramic Tile, Hardwood, Vinyl, Laminate, Wood
- Doors: Storm Door(s), Insulated
- Basement: Improved,Partially Finished,Walk-Out Access
- Has fireplace: No
- Fireplace features: Wood Burning Stove
Interior area
- Total structure area: 2,190
- Total interior livable area: 2,190 sqft
- Finished area above ground: 2,190
- Finished area below ground: 0
Property
Parking
- Total spaces: 2
- Parking features: Garage Faces Side, Driveway, Paved, Private, Attached, Off Street
- Attached garage spaces: 2
- Has uncovered spaces: Yes
Accessibility
- Accessibility features: 2+ Access Exits
Features
- Levels: Bi-Level,Two
- Stories: 2
- Patio & porch: Deck
- Pool features: None
- Has view: Yes
- View description: Garden, Trees/Woods
Lot
- Size: 1.57 Acres
- Features: Backs to Trees, Front Yard, Wooded, Rural
Details
- Additional structures: Above Grade, Below Grade
- Parcel number: 08090523045B
- Zoning: RESIDENTIAL
- Special conditions: Standard
Construction
Type & style
- Home type: SingleFamily
- Property subtype: Single Family Residence
Materials
- Brick, Vinyl Siding
- Foundation: Block
- Roof: Shingle
Condition
- New construction: No
- Year built: 1984
- Major remodel year: 2023
Utilities & green energy
- Electric: 200+ Amp Service
- Sewer: On Site Septic
- Water: Private, Well
Community & neighborhood
Security
- Security features: Main Entrance Lock
Location
- Region: Carlisle
- Subdivision: None Available
- Municipality: DICKINSON TWP
Other
Other facts
- Listing agreement: Exclusive Right To Sell
- Listing terms: Cash,Conventional,FHA,USDA Loan,VA Loan
- Ownership: Fee Simple
Price history
| Date | Event | Price |
|---|---|---|
| 5/8/2025 | Sold | $359,900$164/sqft |
Source: | ||
| 4/3/2025 | Pending sale | $359,900$164/sqft |
Source: | ||
| 3/29/2025 | Listed for sale | $359,900+166.6%$164/sqft |
Source: | ||
| 3/25/2024 | Sold | $135,000-41.3%$62/sqft |
Source: Public Record Report a problem | ||
| 3/31/2023 | Sold | $229,900+114.9%$105/sqft |
Source: Public Record Report a problem | ||
Public tax history
| Year | Property taxes | Tax assessment |
|---|---|---|
| 2025 | $4,127 +5.1% | $199,000 |
| 2024 | $3,927 +2.1% | $199,000 |
| 2023 | $3,847 +5.8% | $199,000 |
Find assessor info on the county website
Neighborhood: 17015
Nearby schools
GreatSchools rating
- 5/10North Dickinson El SchoolGrades: K-5Distance: 2.5 mi
- 6/10Lamberton Middle SchoolGrades: 6-8Distance: 5 mi
- 6/10Carlisle Area High SchoolGrades: 9-12Distance: 4.8 mi
Schools provided by the listing agent
- High: Carlisle Area
- District: Carlisle Area
Source: Bright MLS. This data may not be complete. We recommend contacting the local school district to confirm school assignments for this home.
Get pre-qualified for a loan
At Zillow Home Loans, we can pre-qualify you in as little as 5 minutes with no impact to your credit score.An equal housing lender. NMLS #10287.
Sell for more on Zillow
Get a Zillow Showcase℠ listing at no additional cost and you could sell for .
$370,100
2% more+$7,402
With Zillow Showcase(estimated)$377,502
