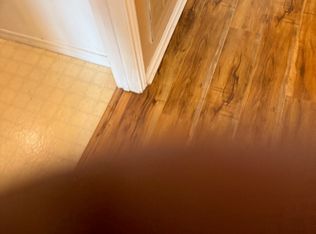Brand new Luxury Vinyl floor installed. NO Carpet ! Excellent HEB ISD, 20 munities drive to DFW Airport ! Charming ,split floorplan 3bedroom 2 bath home with the living room adorned with high ceilings, crown molding, & a wood-burning fireplace. The kitchen with brand new quartz countertop eating island and open to living & dining areas. Wood-look laminate flooring flows seamlessly throughout the living room and primary suite. The separate bedrooms provide privacy. The primary suite boasts dual sinks, a garden tub & separate shower. Step outside to the private backyard, with a covered patio. This home is nestled in a community that includes walking trails around a lake. Its great location offers easy access to shopping, dining, & major highways like 820 and 121 , making daily errands & commutes a breeze. Also munities away from Trinity train station!
House for rent
Accepts Zillow applications
$2,250/mo
9149 Autumn Falls Dr, Fort Worth, TX 76118
3beds
1,506sqft
Price may not include required fees and charges.
Single family residence
Available now
Cats, small dogs OK
Central air
Hookups laundry
Attached garage parking
Forced air
What's special
Wood-burning fireplacePrivate backyardHigh ceilingsWood-look laminate flooringSeparate bedroomsBrand new quartz countertopCovered patio
- 50 days
- on Zillow |
- -- |
- -- |
Travel times
Facts & features
Interior
Bedrooms & bathrooms
- Bedrooms: 3
- Bathrooms: 2
- Full bathrooms: 2
Heating
- Forced Air
Cooling
- Central Air
Appliances
- Included: Dishwasher, Oven, WD Hookup
- Laundry: Hookups
Features
- WD Hookup
- Flooring: Carpet, Hardwood
Interior area
- Total interior livable area: 1,506 sqft
Property
Parking
- Parking features: Attached
- Has attached garage: Yes
- Details: Contact manager
Features
- Exterior features: Heating system: Forced Air
Details
- Parcel number: 40236412
Construction
Type & style
- Home type: SingleFamily
- Property subtype: Single Family Residence
Community & HOA
Location
- Region: Fort Worth
Financial & listing details
- Lease term: 1 Year
Price history
| Date | Event | Price |
|---|---|---|
| 7/5/2025 | Price change | $2,250-1.7%$1/sqft |
Source: Zillow Rentals | ||
| 3/26/2025 | Listed for rent | $2,290$2/sqft |
Source: Zillow Rentals | ||
| 5/1/2024 | Sold | -- |
Source: NTREIS #20554752 | ||
| 4/5/2024 | Pending sale | $318,000$211/sqft |
Source: NTREIS #20554752 | ||
| 3/29/2024 | Contingent | $318,000$211/sqft |
Source: NTREIS #20554752 | ||
![[object Object]](https://photos.zillowstatic.com/fp/e7a7bc3d2bdb96401920c170f9f19c0c-p_i.jpg)
