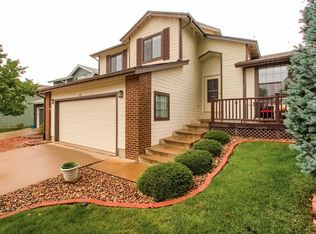Welcome home to your freshly remodeled house. Gorgeous newer cabinets in kitchen, both baths, & bonus bill pay station. Your upgraded slab granite throughout house will be the envy of all your new neighbors. Brand new nickel door hardware, light fixtures & cabinet pulls compliment the stainless steel appliances in the kitchen. The nice open floorplan between the living room and dining room is great for entertaining. Brand new interior paint throughout the home compliments the brand new carpet. The master suite enjoys a 3/4 bath. After a long day at work, go soak in your hot tub on your private back patio while looking out to your mature landscaping in an established neighborhood. Brand new furnace. Close to tons of great shopping, restaurants and specialty stores. Just a few blocks to Northridge Park. Easy access to C-470. Minutes to Chatfield Lake & Park.
This property is off market, which means it's not currently listed for sale or rent on Zillow. This may be different from what's available on other websites or public sources.
