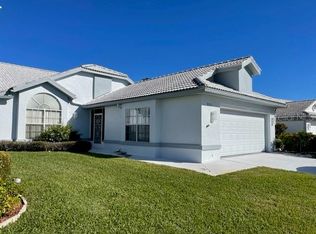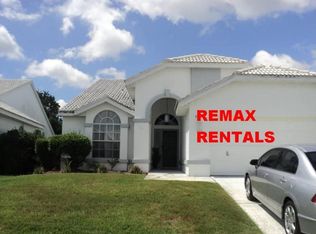Sold for $250,000 on 11/06/25
$250,000
9147 Rhett Ln, Weeki Wachee, FL 34613
2beds
1,576sqft
Single Family Residence
Built in 1998
6,098.4 Square Feet Lot
$248,300 Zestimate®
$159/sqft
$1,821 Estimated rent
Home value
$248,300
$223,000 - $276,000
$1,821/mo
Zestimate® history
Loading...
Owner options
Explore your selling options
What's special
Welcome to your dream home in the charming town of Weeki Wachee, FL! This beautiful single family home boasts 2 bedrooms and 2 bathrooms, perfect for a small family or those looking to downsize. With 1576 square feet of living space, there is plenty of room to spread out and make this house your own. The attached 2-car garage provides ample storage space and convenience for parking.
As you step inside, you'll be greeted by an open and airy floor plan, with natural light flooding in through the windows. The kitchen features modern appliances and plenty of counter space for all your cooking needs. The bedrooms are spacious and offer a peaceful retreat after a long day. This home also includes furniture and misc items.
Located in a quiet and friendly neighborhood, this home is just minutes away from local shops, restaurants, and the famous Weeki Wachee Springs State Park. Don't miss your chance to own a piece of paradise in this sought-after location. Schedule a showing today!
Zillow last checked: 8 hours ago
Listing updated: November 07, 2025 at 06:19am
Listed by:
Liz Piedra 727-888-8998,
Horizon Palm Realty Group
Bought with:
Christina Green, 3589872
Bridge Point Business Real Est
Source: HCMLS,MLS#: 2254780
Facts & features
Interior
Bedrooms & bathrooms
- Bedrooms: 2
- Bathrooms: 2
- Full bathrooms: 2
Primary bedroom
- Area: 180
- Dimensions: 12x15
Kitchen
- Area: 90
- Dimensions: 10x9
Living room
- Area: 208
- Dimensions: 13x16
Heating
- Central, Electric
Cooling
- Central Air
Appliances
- Included: Dishwasher, Dryer, Electric Range, Refrigerator, Washer
- Laundry: In Unit
Features
- Ceiling Fan(s), Eat-in Kitchen, Split Bedrooms, Walk-In Closet(s)
- Flooring: Carpet, Tile
- Has fireplace: No
- Furnished: Yes
Interior area
- Total structure area: 1,576
- Total interior livable area: 1,576 sqft
Property
Parking
- Total spaces: 2
- Parking features: Garage
- Garage spaces: 2
Features
- Stories: 1
Lot
- Size: 6,098 sqft
- Features: Few Trees
Details
- Parcel number: R1422217183200000240
- Zoning: PDP
- Zoning description: PUD
- Special conditions: Standard
Construction
Type & style
- Home type: SingleFamily
- Property subtype: Single Family Residence
Materials
- Block, Stucco
- Roof: Tile
Condition
- New construction: No
- Year built: 1998
Utilities & green energy
- Sewer: Public Sewer
- Water: Public
- Utilities for property: Cable Available, Electricity Available
Community & neighborhood
Location
- Region: Weeki Wachee
- Subdivision: Lakeside Village
HOA & financial
HOA
- Has HOA: Yes
- HOA fee: $999 quarterly
- Amenities included: Clubhouse, Fitness Center, Gated, Golf Course, Pickleball, Pool, Tennis Court(s)
- Association name: Glen Lakes Lakeside
Other
Other facts
- Listing terms: Cash,Conventional,FHA,VA Loan
Price history
| Date | Event | Price |
|---|---|---|
| 11/6/2025 | Sold | $250,000$159/sqft |
Source: | ||
| 9/29/2025 | Pending sale | $250,000$159/sqft |
Source: | ||
| 9/17/2025 | Price change | $250,000-2%$159/sqft |
Source: | ||
| 7/24/2025 | Listed for sale | $255,000-15%$162/sqft |
Source: | ||
| 7/8/2025 | Listing removed | $299,950$190/sqft |
Source: | ||
Public tax history
| Year | Property taxes | Tax assessment |
|---|---|---|
| 2024 | $1,167 +8.6% | $125,010 +3% |
| 2023 | $1,074 +4% | $121,369 +3% |
| 2022 | $1,033 +2.7% | $117,834 +3% |
Find assessor info on the county website
Neighborhood: North Weeki Wachee
Nearby schools
GreatSchools rating
- 5/10Winding Waters K-8Grades: PK-8Distance: 2.6 mi
- 3/10Weeki Wachee High SchoolGrades: 9-12Distance: 2.4 mi
Schools provided by the listing agent
- Elementary: Winding Waters K-8
- Middle: Fox Chapel
- High: Weeki Wachee
Source: HCMLS. This data may not be complete. We recommend contacting the local school district to confirm school assignments for this home.
Get a cash offer in 3 minutes
Find out how much your home could sell for in as little as 3 minutes with a no-obligation cash offer.
Estimated market value
$248,300
Get a cash offer in 3 minutes
Find out how much your home could sell for in as little as 3 minutes with a no-obligation cash offer.
Estimated market value
$248,300

