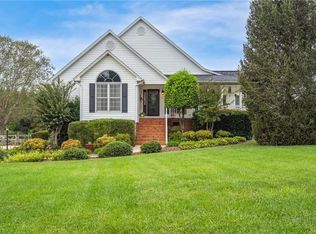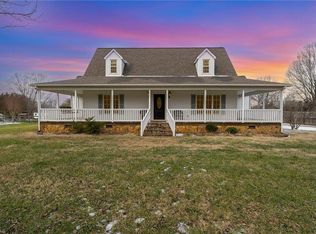Sold for $405,000 on 12/17/24
$405,000
9147 Racine Rd, Pleasant Garden, NC 27313
3beds
1,952sqft
Stick/Site Built, Residential, Single Family Residence
Built in 1995
1.61 Acres Lot
$413,700 Zestimate®
$--/sqft
$2,042 Estimated rent
Home value
$413,700
$352,000 - $484,000
$2,042/mo
Zestimate® history
Loading...
Owner options
Explore your selling options
What's special
Discover your dream retreat nestled on 1.61 acres of tranquil countryside!This custom-crafted farmhouse combines privacy,space,& charm.The inviting wrap-around rocking chair porch welcomes you to relax & enjoy serene surroundings. Inside,the spacious single-level layout boasts beautiful hardwood floors,vaulted ceilings,& an abundance of natural light. Large living rm w/a cozy fireplace & built-ins, ideal for gatherings.The primary suite is a luxurious retreat w/ a jetted soaking tub, oversized shower, & double vanities.Two addt'l bdrms offer ample space & great storage.Step outside to an expansive backyard, perfect for entertaining on the huge deck or envisioning an inground pool.A large storage building adds utility, full basement provides endless expansion possibilities W/ 2-car attached garage-minutes from new Toyota Plant,this home is ideally situated for convenience.Please See MLS#1156931 for addt'l custom home nextdoor -2 great homes side by side!Home Warranty included on listing
Zillow last checked: 8 hours ago
Listing updated: December 20, 2024 at 12:28pm
Listed by:
Kim Martin 336-451-0064,
Century 21 Total Real Estate Solutions, LLC
Bought with:
NONMEMBER NONMEMBER
nonmls
Source: Triad MLS,MLS#: 1156937 Originating MLS: High Point
Originating MLS: High Point
Facts & features
Interior
Bedrooms & bathrooms
- Bedrooms: 3
- Bathrooms: 2
- Full bathrooms: 2
- Main level bathrooms: 2
Primary bedroom
- Level: Main
- Dimensions: 14.5 x 17.42
Bedroom 2
- Level: Main
- Dimensions: 11.75 x 14.67
Bedroom 3
- Level: Main
- Dimensions: 12.08 x 12.08
Breakfast
- Level: Main
- Dimensions: 10.25 x 4.67
Dining room
- Level: Main
- Dimensions: 11.25 x 12.58
Kitchen
- Level: Main
- Dimensions: 11.58 x 14.08
Laundry
- Level: Main
- Dimensions: 8.42 x 16.17
Living room
- Level: Main
- Dimensions: 17.08 x 20.17
Heating
- Heat Pump, Electric
Cooling
- Central Air
Appliances
- Included: Microwave, Built-In Refrigerator, Dishwasher, Free-Standing Range, Electric Water Heater
- Laundry: Dryer Connection, Main Level, Washer Hookup
Features
- Built-in Features, Ceiling Fan(s), Dead Bolt(s), Kitchen Island, Pantry, Separate Shower, Vaulted Ceiling(s)
- Flooring: Carpet
- Basement: Unfinished, Basement
- Attic: Access Only
- Number of fireplaces: 1
- Fireplace features: Great Room, Living Room
Interior area
- Total structure area: 3,382
- Total interior livable area: 1,952 sqft
- Finished area above ground: 1,952
Property
Parking
- Total spaces: 2
- Parking features: Driveway, Garage, Basement
- Attached garage spaces: 2
- Has uncovered spaces: Yes
Features
- Levels: One
- Stories: 1
- Patio & porch: Porch
- Exterior features: Garden
- Pool features: None
- Fencing: None
Lot
- Size: 1.61 Acres
- Features: Level
Details
- Additional structures: Storage
- Parcel number: 7788046893
- Zoning: RR
- Special conditions: Owner Sale
Construction
Type & style
- Home type: SingleFamily
- Architectural style: Ranch
- Property subtype: Stick/Site Built, Residential, Single Family Residence
Materials
- Brick, Vinyl Siding
Condition
- Year built: 1995
Utilities & green energy
- Sewer: Septic Tank
- Water: Well
Community & neighborhood
Security
- Security features: Smoke Detector(s)
Location
- Region: Pleasant Garden
- Subdivision: Carriage Crossing
Other
Other facts
- Listing agreement: Exclusive Right To Sell
- Listing terms: Cash,Conventional,FHA,USDA Loan,VA Loan
Price history
| Date | Event | Price |
|---|---|---|
| 12/17/2024 | Sold | $405,000-4.7% |
Source: | ||
| 11/10/2024 | Pending sale | $425,000 |
Source: | ||
| 9/25/2024 | Listed for sale | $425,000 |
Source: | ||
Public tax history
| Year | Property taxes | Tax assessment |
|---|---|---|
| 2025 | $2,034 +0.5% | $300,610 +0.5% |
| 2024 | $2,024 | $299,120 |
| 2023 | $2,024 +25.1% | $299,120 +49.7% |
Find assessor info on the county website
Neighborhood: 27313
Nearby schools
GreatSchools rating
- 7/10Level Cross ElementaryGrades: PK-5Distance: 4.3 mi
- 5/10Northeastern Randolph MiddleGrades: 6-8Distance: 7.7 mi
- 2/10Providence Grove High SchoolGrades: 9-12Distance: 4 mi

Get pre-qualified for a loan
At Zillow Home Loans, we can pre-qualify you in as little as 5 minutes with no impact to your credit score.An equal housing lender. NMLS #10287.
Sell for more on Zillow
Get a free Zillow Showcase℠ listing and you could sell for .
$413,700
2% more+ $8,274
With Zillow Showcase(estimated)
$421,974
