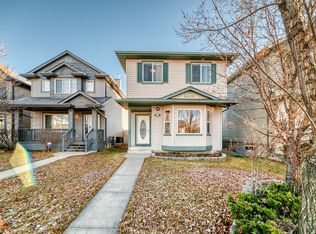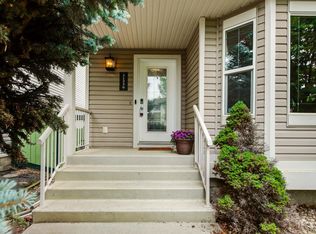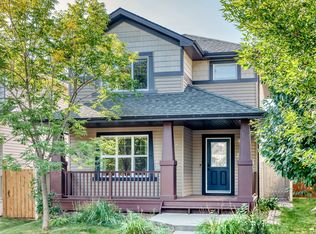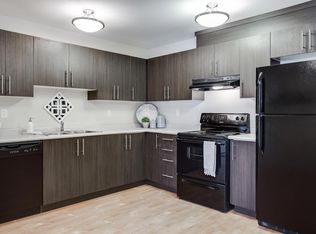Close to highways and Costco - A convenient location Air Conditioner included Bedrooms: 3 (2 upper level and 1 in basement) Bathrooms: 3.5 Garage: Double Detached Basement: Fully Finished with 1 bedroom, 1 full bathroom and a family room. Availability: Immediate Property Highlights: Main Floor: Open-concept layout featuring a spacious family room and a large kitchenideal for entertaining and daily living. Upper Level: Includes a versatile bonus room, perfect for a home office, playroom, or additional lounge space. Basement: Fully finished, providing extra living space for a recreation room, home gym, or guest suite. Outdoor Features: Enjoy a large deck and a fully landscaped yard, perfect for outdoor activities and relaxation. Garage: Double detached garage offers ample parking and storage space. Community & Location: Neighbourhood: Situated in the family-friendly Suder Greens community, part of the Lewis Estates area in West Edmonton. Amenities: Walking distance to shopping centres, schools, parks, and public transportation. Recreation: Close to Lewis Estates Golf Course and various walking trails. Accessibility: Easy access to major roadways including Anthony Henday Drive, Whitemud Freeway, and Highway , facilitating convenient commutes throughout the city. Contact us today to schedule a viewing! Lease Term: 12-month lease or negotiable Utilities: Tenant responsible for all utilities High-Speed Internet & Cable: Ready to install Pet Policy: No Pet - Smoking outside only - Require landlord and employment reference - Fast process of application
This property is off market, which means it's not currently listed for sale or rent on Zillow. This may be different from what's available on other websites or public sources.



