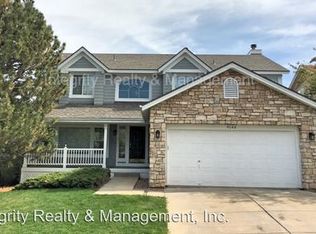Sold for $671,100
$671,100
9146 Sugarstone Circle, Highlands Ranch, CO 80130
6beds
3,381sqft
Single Family Residence
Built in 1991
6,011 Square Feet Lot
$675,800 Zestimate®
$198/sqft
$3,923 Estimated rent
Home value
$675,800
$642,000 - $710,000
$3,923/mo
Zestimate® history
Loading...
Owner options
Explore your selling options
What's special
Great value for this spacious 6-bedroom, 4-bath home offering an abundance of space and potential in one of Highlands Ranch’s most sought-after locations. With two living rooms, a full dining space, and an eat-in kitchen, there’s room for everyone to spread out and make it their own. The living room impresses with soaring vaulted ceilings, while the kitchen features stainless steel appliances and opens to a large deck—perfect for entertaining or relaxing while overlooking the backyard. Upstairs, you’ll find a private primary suite with a generous walk-in closet and en-suite bathroom, along with two additional bedrooms connected by a convenient Jack-and-Jill bath. The main floor offers flexible living with a bedroom, full bathroom, and laundry—ideal for guests, multi-generational living, or a home office setup. The finished basement expands your options with a large great room, two additional bedrooms, and a 3/4 bathroom.
The layout, location, and square footage present an exciting opportunity to personalize and build equity in this great home! All of this is situated in the heart of Highlands Ranch, with access to top-rated schools, four incredible rec centers, trails, parks, and just minutes from shopping, dining, DTC, and the foothills. Don’t miss this chance to make it your own!
Zillow last checked: 8 hours ago
Listing updated: September 29, 2025 at 02:55pm
Listed by:
Tori Whittaker 720-933-3456 tori.whittaker@compass.com,
Colorado Home Realty,
Brian S Lee 303-618-6888,
Colorado Home Realty
Bought with:
Joseph Monarez
Joseph Monarez, Independent Broker
Source: REcolorado,MLS#: 4434366
Facts & features
Interior
Bedrooms & bathrooms
- Bedrooms: 6
- Bathrooms: 4
- Full bathrooms: 4
- Main level bathrooms: 1
- Main level bedrooms: 1
Bedroom
- Level: Upper
Bedroom
- Level: Upper
Bedroom
- Level: Main
Bedroom
- Level: Basement
Bedroom
- Level: Basement
Bathroom
- Description: Jack & Jill
- Level: Upper
Bathroom
- Level: Main
Bathroom
- Level: Basement
Other
- Level: Upper
Other
- Level: Upper
Dining room
- Level: Main
Family room
- Level: Main
Great room
- Level: Basement
Laundry
- Level: Main
Living room
- Level: Main
Heating
- Forced Air, Natural Gas
Cooling
- Central Air
Appliances
- Included: Dishwasher, Dryer, Microwave, Range, Refrigerator, Washer
Features
- Flooring: Carpet, Laminate
- Basement: Full
- Number of fireplaces: 1
- Fireplace features: Living Room
Interior area
- Total structure area: 3,381
- Total interior livable area: 3,381 sqft
- Finished area above ground: 2,318
- Finished area below ground: 986
Property
Parking
- Total spaces: 2
- Parking features: Garage - Attached
- Attached garage spaces: 2
Features
- Levels: Two
- Stories: 2
- Patio & porch: Covered, Front Porch
- Fencing: Full
Lot
- Size: 6,011 sqft
Details
- Parcel number: R0358359
- Zoning: PDU
- Special conditions: Standard
Construction
Type & style
- Home type: SingleFamily
- Property subtype: Single Family Residence
Materials
- Frame, Rock, Wood Siding
- Roof: Composition
Condition
- Year built: 1991
Utilities & green energy
- Sewer: Public Sewer
- Water: Public
- Utilities for property: Electricity Connected, Natural Gas Connected
Community & neighborhood
Location
- Region: Highlands Ranch
- Subdivision: Highlands Ranch Eastridge
HOA & financial
HOA
- Has HOA: Yes
- HOA fee: $174 quarterly
- Amenities included: Clubhouse, Fitness Center, Park, Playground, Pool, Tennis Court(s), Trail(s)
- Association name: HRCA
- Association phone: 303-791-8958
Other
Other facts
- Listing terms: Cash,Conventional
- Ownership: Individual
- Road surface type: Paved
Price history
| Date | Event | Price |
|---|---|---|
| 9/26/2025 | Sold | $671,100-4%$198/sqft |
Source: | ||
| 9/2/2025 | Pending sale | $699,000$207/sqft |
Source: | ||
| 8/6/2025 | Price change | $699,000-4.9%$207/sqft |
Source: | ||
| 7/29/2025 | Price change | $735,000-2%$217/sqft |
Source: | ||
| 7/24/2025 | Price change | $750,000-1.3%$222/sqft |
Source: | ||
Public tax history
| Year | Property taxes | Tax assessment |
|---|---|---|
| 2025 | $4,398 +0.2% | $45,620 -9.4% |
| 2024 | $4,390 +35.5% | $50,350 -1% |
| 2023 | $3,239 -3.9% | $50,840 +43.4% |
Find assessor info on the county website
Neighborhood: 80130
Nearby schools
GreatSchools rating
- 6/10Fox Creek Elementary SchoolGrades: PK-6Distance: 0.6 mi
- 5/10Cresthill Middle SchoolGrades: 7-8Distance: 0.3 mi
- 9/10Highlands Ranch High SchoolGrades: 9-12Distance: 0.5 mi
Schools provided by the listing agent
- Elementary: Fox Creek
- Middle: Cresthill
- High: Highlands Ranch
- District: Douglas RE-1
Source: REcolorado. This data may not be complete. We recommend contacting the local school district to confirm school assignments for this home.
Get a cash offer in 3 minutes
Find out how much your home could sell for in as little as 3 minutes with a no-obligation cash offer.
Estimated market value$675,800
Get a cash offer in 3 minutes
Find out how much your home could sell for in as little as 3 minutes with a no-obligation cash offer.
Estimated market value
$675,800
