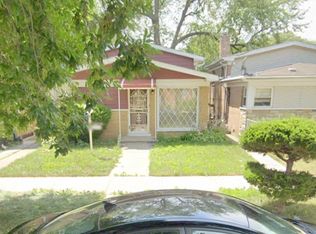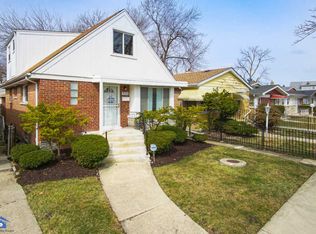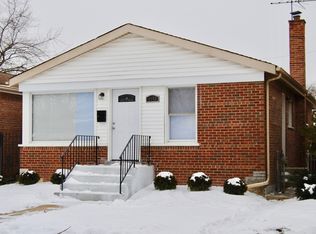Closed
$251,000
9146 S Union Ave, Chicago, IL 60620
5beds
2,016sqft
Single Family Residence
Built in 1960
3,750 Square Feet Lot
$311,000 Zestimate®
$125/sqft
$2,729 Estimated rent
Home value
$311,000
$289,000 - $330,000
$2,729/mo
Zestimate® history
Loading...
Owner options
Explore your selling options
What's special
Step into this beautifully updated 5-bedroom, 2-bathroom home, where modern style meets everyday comfort! Featuring new flooring, fresh paint, and a stunning kitchen remodel, this home is move-in ready. The open-concept living space boasts vaulted ceilings, recessed lighting, and a seamless flow, perfect for gatherings. The kitchen is a showstopper, complete with sleek granite countertops, a large island with bar seating, and stainless steel appliances -a dream for any home chef! The main level offers three spacious bedrooms and a full bath, while the finished basement provides two additional bedrooms, a second bathroom, and a large entertainment space -ideal for movie nights or a home gym. Enjoy outdoor living in your fully fenced yard, featuring a decorative wrought iron fence in front and a privacy fence in back. A new concrete patio is perfect for relaxing or entertaining, and the oversized 2.5-car garage offers plenty of storage. Other upgrades include an energy-efficient tankless water heater and stylish modern finishes throughout. Don't miss this incredible home! Schedule your showing today!
Zillow last checked: 8 hours ago
Listing updated: March 13, 2025 at 02:03am
Listing courtesy of:
Carolyn Barnes (773)505-2132,
Real People Realty
Bought with:
Lauren Green
Dream Town Real Estate
Source: MRED as distributed by MLS GRID,MLS#: 12197744
Facts & features
Interior
Bedrooms & bathrooms
- Bedrooms: 5
- Bathrooms: 2
- Full bathrooms: 2
Primary bedroom
- Features: Flooring (Wood Laminate)
- Level: Main
- Area: 144 Square Feet
- Dimensions: 12X12
Bedroom 2
- Features: Flooring (Wood Laminate)
- Level: Main
- Area: 120 Square Feet
- Dimensions: 10X12
Bedroom 3
- Features: Flooring (Wood Laminate)
- Level: Main
- Area: 100 Square Feet
- Dimensions: 10X10
Bedroom 4
- Features: Flooring (Wood Laminate)
- Level: Basement
- Area: 121 Square Feet
- Dimensions: 11X11
Bedroom 5
- Features: Flooring (Wood Laminate)
- Level: Basement
- Area: 110 Square Feet
- Dimensions: 10X11
Family room
- Features: Flooring (Wood Laminate)
- Level: Basement
- Area: 532 Square Feet
- Dimensions: 19X28
Kitchen
- Features: Flooring (Wood Laminate)
- Level: Main
- Area: 168 Square Feet
- Dimensions: 12X14
Laundry
- Features: Flooring (Wood Laminate)
- Level: Basement
- Area: 40 Square Feet
- Dimensions: 5X8
Living room
- Features: Flooring (Wood Laminate)
- Level: Main
- Area: 320 Square Feet
- Dimensions: 16X20
Heating
- Natural Gas
Cooling
- Central Air
Appliances
- Included: Range, Microwave, Refrigerator
Features
- Basement: Finished,Full
Interior area
- Total structure area: 2,016
- Total interior livable area: 2,016 sqft
- Finished area below ground: 1,008
Property
Parking
- Total spaces: 2
- Parking features: On Site, Garage Owned, Detached, Garage
- Garage spaces: 2
Accessibility
- Accessibility features: No Disability Access
Features
- Stories: 1
Lot
- Size: 3,750 sqft
Details
- Parcel number: 25043010660000
- Special conditions: None
Construction
Type & style
- Home type: SingleFamily
- Property subtype: Single Family Residence
Materials
- Brick
Condition
- New construction: No
- Year built: 1960
Utilities & green energy
- Sewer: Public Sewer
- Water: Public
Community & neighborhood
Location
- Region: Chicago
Other
Other facts
- Listing terms: FHA
- Ownership: Fee Simple
Price history
| Date | Event | Price |
|---|---|---|
| 3/12/2025 | Sold | $251,000+2.1%$125/sqft |
Source: | ||
| 2/21/2025 | Contingent | $245,900$122/sqft |
Source: | ||
| 2/20/2025 | Listed for sale | $245,900$122/sqft |
Source: | ||
| 2/17/2025 | Pending sale | $245,900$122/sqft |
Source: | ||
| 1/14/2025 | Price change | $245,900-1.6%$122/sqft |
Source: | ||
Public tax history
| Year | Property taxes | Tax assessment |
|---|---|---|
| 2023 | $3,172 +2.5% | $14,999 |
| 2022 | $3,094 +2.3% | $14,999 |
| 2021 | $3,025 +74% | $14,999 +92.7% |
Find assessor info on the county website
Neighborhood: Brainerd
Nearby schools
GreatSchools rating
- 6/10Kipling Elementary SchoolGrades: PK-8Distance: 0.3 mi
- 1/10Harlan Community Academy High SchoolGrades: 9-12Distance: 1.2 mi
Schools provided by the listing agent
- District: 299
Source: MRED as distributed by MLS GRID. This data may not be complete. We recommend contacting the local school district to confirm school assignments for this home.

Get pre-qualified for a loan
At Zillow Home Loans, we can pre-qualify you in as little as 5 minutes with no impact to your credit score.An equal housing lender. NMLS #10287.
Sell for more on Zillow
Get a free Zillow Showcase℠ listing and you could sell for .
$311,000
2% more+ $6,220
With Zillow Showcase(estimated)
$317,220

