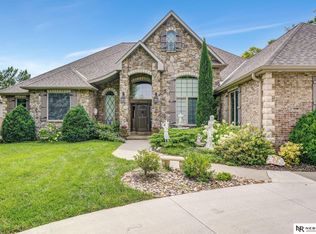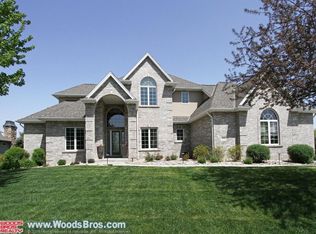Contract Pending A TRULY REMARKABLE HOME IN WILDERNESS RIDGE! This custom built 5,861 sq ft home offers quality throughout, starting with the front entry, formal dining, large study and leading into the magnificent living room with soaring two-story ceilings, cast stone fireplace and floor to ceiling windows. The kitchen has beautiful built-in cabinetry, upgraded appliances, informal dining and adjacent family room with a granite surround fireplace. The first-floor spacious primary bedroom has a luxurious bath and shower and 2 walk-in closets. Upgrades include hand scraped hickory wood floors and impressive crown moldings and trim. The upper level has 3 bedrooms/2 baths. The finished walkout lower level has a rec/family room, fireplace, kitchenette, exercise room, sauna, bath, bedroom and storage! The covered patio and deck have gorgeous panoramic views of the golf course and water feature. This is a beautiful, functional, relaxing and quality-built home. You will definitely want a pe
This property is off market, which means it's not currently listed for sale or rent on Zillow. This may be different from what's available on other websites or public sources.

