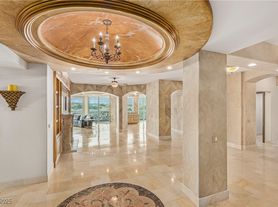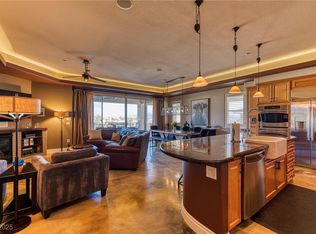Experience the pinnacle of luxury living in this turn-key penthouse at Mira Villa, offering over 3,800 sqft of sophisticated elegance. This exquisite residence features three full suites plus a versatile den that can serve as an additional bedroom. The expansive layout includes a formal dining room, a grand living area with a custom wet bar, and a gourmet kitchen designed for the most discerning chef. Custom accents enhance the home's timeless appeal, while new AC units ensure year-round comfort. Step onto the private deck, where a secluded hot tub invites you to relax while taking in breathtaking views. Nestled in the prestigious Mira Villa community, this penthouse delivers a seamless blend of luxury, comfort, and convenience ready for immediate enjoyment.
The data relating to real estate for sale on this web site comes in part from the INTERNET DATA EXCHANGE Program of the Greater Las Vegas Association of REALTORS MLS. Real estate listings held by brokerage firms other than this site owner are marked with the IDX logo.
Information is deemed reliable but not guaranteed.
Copyright 2022 of the Greater Las Vegas Association of REALTORS MLS. All rights reserved.
Condo for rent
$6,500/mo
9145 Tesoras Dr UNIT 401, Las Vegas, NV 89144
4beds
3,854sqft
Price may not include required fees and charges.
Condo
Available now
Central air, electric, ceiling fan
In unit laundry
2 Garage spaces parking
Fireplace
What's special
Sophisticated eleganceBreathtaking viewsCustom wet barPrivate deckVersatile denFormal dining roomGourmet kitchen
- 235 days |
- -- |
- -- |
Zillow last checked: 8 hours ago
Listing updated: October 26, 2025 at 09:35pm
Learn more about the building:
Travel times
Looking to buy when your lease ends?
Consider a first-time homebuyer savings account designed to grow your down payment with up to a 6% match & a competitive APY.
Facts & features
Interior
Bedrooms & bathrooms
- Bedrooms: 4
- Bathrooms: 4
- Full bathrooms: 3
- 3/4 bathrooms: 1
Heating
- Fireplace
Cooling
- Central Air, Electric, Ceiling Fan
Appliances
- Included: Dishwasher, Disposal, Double Oven, Dryer, Microwave, Oven, Refrigerator, Stove, Washer
- Laundry: In Unit
Features
- Bedroom on Main Level, Ceiling Fan(s), Individual Climate Control, Programmable Thermostat, Window Treatments
- Flooring: Hardwood, Tile
- Has fireplace: Yes
Interior area
- Total interior livable area: 3,854 sqft
Video & virtual tour
Property
Parking
- Total spaces: 2
- Parking features: Garage, Private, Covered
- Has garage: Yes
- Details: Contact manager
Features
- Exterior features: Architecture Style: Penthouse, Barbecue, Bedroom on Main Level, Ceiling Fan(s), Clubhouse, ENERGY STAR Qualified Appliances, Fitness Center, Floor Covering: Ceramic, Flooring: Ceramic, Garage, Guest, Pool, Private, Programmable Thermostat, Window Treatments
Details
- Parcel number: 13829413039
Construction
Type & style
- Home type: Condo
- Property subtype: Condo
Condition
- Year built: 2006
Community & HOA
Community
- Features: Clubhouse, Fitness Center
HOA
- Amenities included: Fitness Center
Location
- Region: Las Vegas
Financial & listing details
- Lease term: Contact For Details
Price history
| Date | Event | Price |
|---|---|---|
| 7/10/2025 | Price change | $6,500-23.5%$2/sqft |
Source: LVR #2668689 | ||
| 5/14/2025 | Price change | $8,500-15%$2/sqft |
Source: LVR #2668689 | ||
| 4/3/2025 | Listed for rent | $10,000$3/sqft |
Source: LVR #2668689 | ||
| 8/30/2019 | Sold | $800,000-27.3%$208/sqft |
Source: | ||
| 5/9/2019 | Listed for sale | $1,100,000-15.4%$285/sqft |
Source: Signature Real Estate Group #2095422 | ||

