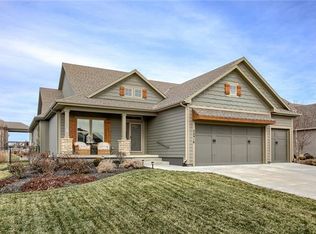This one is BETTER than new!! 2 years young!! Ready to move into with extras that a new home won't have! Love the front porch. 5 bedrooms w/ 1 bedroom on main level (great 1st floor office or mother-in-law suite). 4 full bathroom, 3 car garage w/ full basement w/ egress window. LARGE kitchen features granite island, x-large pantry, stainless appliances & eat in area. Spacious living rm w/ f/p open to kitchen. Formal dining rm w/ dry bar. 5th bedroom (home office) in back of house. Mud room w/ drop zone and access to pantry. 2nd floor w/ built-in bookshelves. Large Master w/ vaulted ceiling and beautiful master bath w/ granite, double vanity, jetted tub, walk in shower w/ 2 shower heads & spacious walk-in closet opens to laundry rm. Secondary bedrooms all vaulted ceiling & bathroom access. Covered patio in nice backyard with somewhat private view. Sprinkler system. Cul-de-sac lot! All this in the coveted Arbor Lake, A Rodrock Community - that is offering an almost 4 acre lake stocked for fishing, neighborhood pool with fountain and proposed nature trail around the lake. Olathe schools and St. James Academy nearby. Great location close to K7. 2021-12-28
This property is off market, which means it's not currently listed for sale or rent on Zillow. This may be different from what's available on other websites or public sources.
