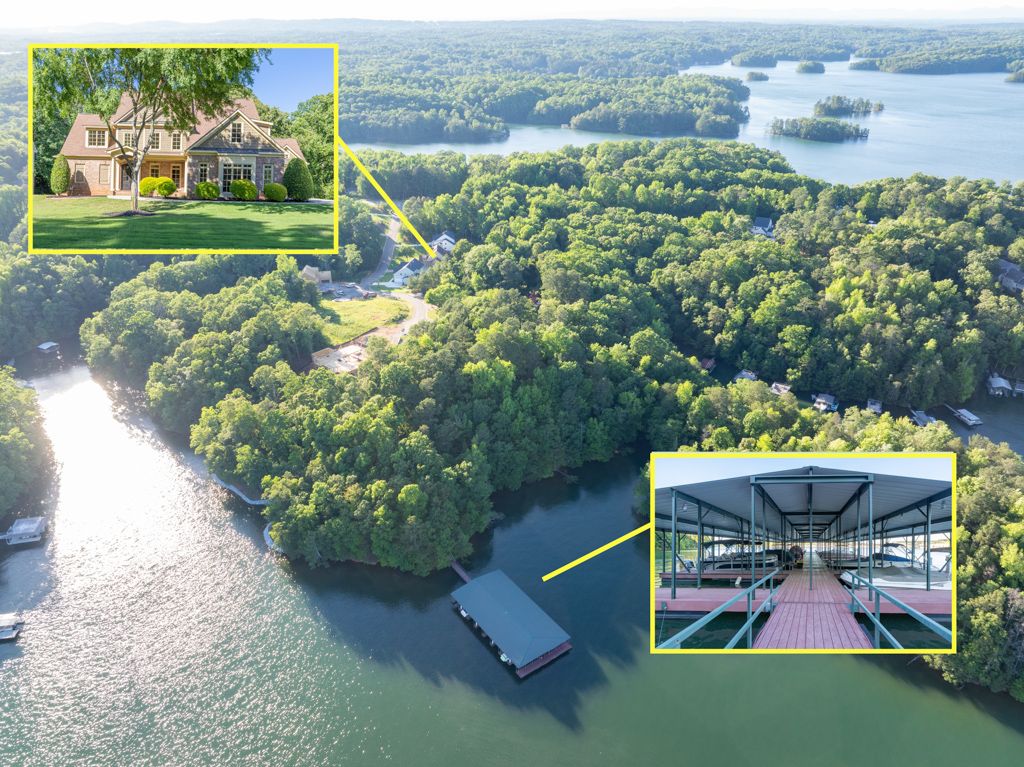
ActivePrice cut: $50K (9/30)
$1,199,000
5beds
4,388sqft
9145 Greenway Ct, Gainesville, GA 30506
5beds
4,388sqft
Single family residence, residential
Built in 2007
0.82 Acres
3 Attached garage spaces
$273 price/sqft
$3,000 annually HOA fee
What's special
Luxurious lakeside living experienceMeticulously crafted residenceMain level master suiteDeeded covered boat slipDecorative crown moldingExpansive back deckLarge media room
Nestled in an exclusive 15-lot community on Lake Lanier, this stunning four-sided brick home offer a luxurious lakeside living experience! This home comes with a deeded, covered boat slip on the community dock. With over 4,300 square feet, this meticulously crafted residence combines elegance with modern comfort. The home features a ...
- 158 days |
- 997 |
- 41 |
Likely to sell faster than
Source: FMLS GA,MLS#: 7584378
Travel times
Living Room
Kitchen
Primary Bedroom
Zillow last checked: 7 hours ago
Listing updated: September 30, 2025 at 09:54am
Listing Provided by:
KERRI SPINKS,
Virtual Properties Realty.com
Source: FMLS GA,MLS#: 7584378
Facts & features
Interior
Bedrooms & bathrooms
- Bedrooms: 5
- Bathrooms: 5
- Full bathrooms: 4
- 1/2 bathrooms: 1
- Main level bathrooms: 1
- Main level bedrooms: 1
Rooms
- Room types: Basement, Dining Room, Media Room
Primary bedroom
- Features: Master on Main
- Level: Master on Main
Bedroom
- Features: Master on Main
Primary bathroom
- Features: Separate Tub/Shower, Whirlpool Tub
Dining room
- Features: Open Concept, Separate Dining Room
Kitchen
- Features: Cabinets Stain, Keeping Room, Kitchen Island, Pantry, Stone Counters, View to Family Room
Heating
- Central
Cooling
- Central Air
Appliances
- Included: Dishwasher, Double Oven, Gas Cooktop, Microwave, Range Hood
- Laundry: Laundry Room, Main Level
Features
- Beamed Ceilings, Coffered Ceiling(s), Crown Molding, Entrance Foyer, High Speed Internet, Vaulted Ceiling(s), Walk-In Closet(s)
- Flooring: Carpet, Hardwood, Tile
- Windows: Double Pane Windows
- Basement: Bath/Stubbed,Exterior Entry,Full,Unfinished,Walk-Out Access
- Number of fireplaces: 2
- Fireplace features: Gas Starter, Keeping Room, Living Room
- Common walls with other units/homes: No Common Walls
Interior area
- Total structure area: 4,388
- Total interior livable area: 4,388 sqft
Video & virtual tour
Property
Parking
- Total spaces: 3
- Parking features: Attached, Garage
- Attached garage spaces: 3
Accessibility
- Accessibility features: None
Features
- Levels: Two
- Stories: 2
- Patio & porch: Deck, Front Porch, Patio
- Exterior features: Rain Gutters, Covered Dock/1 Slip, Deeded Access, Deepwater Access Dock
- Pool features: None
- Has spa: Yes
- Spa features: Bath, None
- Fencing: Back Yard,Chain Link
- Has view: Yes
- View description: Neighborhood, Trees/Woods
- Waterfront features: Lake Front
- Body of water: Lanier
Lot
- Size: 0.82 Acres
- Features: Back Yard, Front Yard, Rectangular Lot
Details
- Additional structures: None
- Parcel number: 319 276
- Other equipment: None
- Horse amenities: None
Construction
Type & style
- Home type: SingleFamily
- Architectural style: Traditional
- Property subtype: Single Family Residence, Residential
Materials
- Brick 4 Sides
- Foundation: Concrete Perimeter
- Roof: Composition,Shingle
Condition
- Resale
- New construction: No
- Year built: 2007
Utilities & green energy
- Electric: 220 Volts
- Sewer: Septic Tank
- Water: Public
- Utilities for property: Cable Available, Electricity Available, Natural Gas Available, Water Available
Green energy
- Energy efficient items: None
- Energy generation: None
Community & HOA
Community
- Features: Community Dock, Homeowners Assoc, Lake, Near Schools, Near Shopping, Street Lights
- Security: Carbon Monoxide Detector(s), Smoke Detector(s)
- Subdivision: White Post On Lake Lanier
HOA
- Has HOA: Yes
- HOA fee: $3,000 annually
Location
- Region: Gainesville
Financial & listing details
- Price per square foot: $273/sqft
- Tax assessed value: $918,090
- Annual tax amount: $9,005
- Date on market: 5/22/2025
- Electric utility on property: Yes
- Road surface type: Asphalt