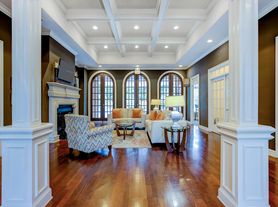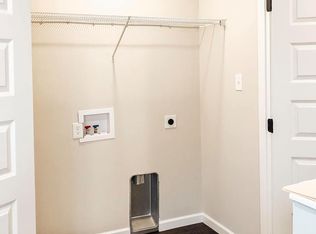HUGE CORNER LOT, BEAUTIFUL HARDWOOD FLOORS THROUGHOUT, FRESH PAINT, STAINLESS STEEL APPLIANCES, VERY LARGE DECK, LARGE OUTDOOR SHED, FULLY FENCED BACKYARD, CHILDREN'S PLAYHOUSE, EXCELLENT SCHOOLS
Immaculate 1887 sq ft, 3-bedroom, 3-bath home with 9-foot ceilings on the main level, gorgeous hardwood floors, a cozy wood-burning fireplace, and a spacious dining room or office with wainscoting and beautiful glass doors with transoms. The bright kitchen includes a dining area, nearly new appliances, two pantries and a butcher block island. There is also a full bath and separate laundry room on the main level, plus elegant hardwood stairs leading up to the second floor. Upstairs are an oversized master suite with his-and-her closets, ceiling fans in all bedrooms, and a double closet in bedroom 3. The large 2-car garage has a workbench and storage closets. Very large 1/3 acre level fenced yard, situated on a corner, private, tree-lined lot, an expansive 29x16 deck, a charming children's playhouse, and a large 17x12 storage building or workshop. The massive driveway provides plenty of extra parking. Amazing location only 1/2 mile from Cedar Bluff shopping and dining, and very close to highly sought-after schools.
Cedar Bluff Elementary School
Grades: PK-5 Distance: 1 mi
Cedar Bluff Middle School
Grades: 6-8 Distance: 0.9 m
Hardin Valley Academy
Grades: 9-12 Distance: 5 mi
Small dogs allowed, but no large dogs due to potential damage to finely finished real hardwood floors.
No smoking allowed anywhere inside home. Tenant responsible for utilities and mowing (mowing service available). Pet damage deposit required. 9 month lease - can be extended.
House for rent
Accepts Zillow applications
$2,650/mo
9145 Fairhaven Pl, Knoxville, TN 37931
3beds
1,887sqft
Price may not include required fees and charges.
Single family residence
Available now
Small dogs OK
Central air
Hookups laundry
Attached garage parking
Heat pump
What's special
Cozy wood-burning fireplaceMassive drivewayTree-lined lotButcher block islandBright kitchenStorage closetsNearly new appliances
- 38 days |
- -- |
- -- |
Travel times
Facts & features
Interior
Bedrooms & bathrooms
- Bedrooms: 3
- Bathrooms: 3
- Full bathrooms: 3
Heating
- Heat Pump
Cooling
- Central Air
Appliances
- Included: Dishwasher, Freezer, Microwave, Oven, Refrigerator, WD Hookup
- Laundry: Hookups
Features
- WD Hookup
- Flooring: Hardwood, Tile
Interior area
- Total interior livable area: 1,887 sqft
Property
Parking
- Parking features: Attached
- Has attached garage: Yes
- Details: Contact manager
Features
- Exterior features: Barbecue, Bicycle storage, Detached shed/workshop, Fully fenced backyard, Playhouse
Details
- Parcel number: 105JG059
Construction
Type & style
- Home type: SingleFamily
- Property subtype: Single Family Residence
Community & HOA
Location
- Region: Knoxville
Financial & listing details
- Lease term: 1 Year
Price history
| Date | Event | Price |
|---|---|---|
| 10/20/2025 | Price change | $2,650-3.6%$1/sqft |
Source: Zillow Rentals | ||
| 10/17/2025 | Price change | $2,750-4.7%$1/sqft |
Source: Zillow Rentals | ||
| 10/10/2025 | Price change | $2,885-3.4%$2/sqft |
Source: Zillow Rentals | ||
| 10/6/2025 | Price change | $2,985-3.2%$2/sqft |
Source: Zillow Rentals | ||
| 10/2/2025 | Price change | $3,085-6.2%$2/sqft |
Source: Zillow Rentals | ||

