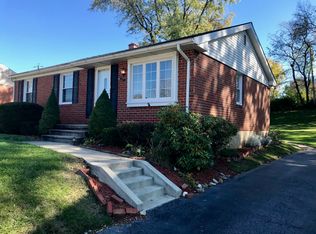Sold for $415,000
$415,000
9145 Covered Bridge Rd, Parkville, MD 21234
4beds
2,073sqft
Single Family Residence
Built in 1961
10,248 Square Feet Lot
$-- Zestimate®
$200/sqft
$2,881 Estimated rent
Home value
Not available
Estimated sales range
Not available
$2,881/mo
Zestimate® history
Loading...
Owner options
Explore your selling options
What's special
Welcome to this fully renovated 4-bedroom, 2.5-bath brick rancher, situated on a stunning lot in the highly sought-after Perring Park community of Parkville. The open-concept living and dining area is bathed in natural light, creating a bright and inviting space in this like-new home. A modern neutral color palette and luxury vinyl plank flooring set the tone throughout. Joyously prepare delightful meals in the gourmet kitchen featuring stainless steel appliances, including gas cooking, gleaming quartz countertops, and crisp white cabinetry, highlighted by the classic subway tile backsplash. The primary bedroom suite offers new plush carpeting and a private powder room. Two additional bedrooms and a stylishly updated full bath complete the refreshing main living level. The lower level extends the appeal of this home, offering a spacious recreation room with new carpeting, an additional bedroom for added privacy, a full bath, and a laundry area, providing flexible space to create your dream environment. This fully renovated home provides a new home feel with everything already done for you! Enjoy all that Parkville has to offer, including several parks like Double Rock and Belmont, perfect for sports and nature enthusiasts. Baltimore is just 7 miles away, easily accessible by car. Harford Road, the main artery in town, provides all the amenities you need in one convenient location.
Zillow last checked: 8 hours ago
Listing updated: August 16, 2024 at 03:45am
Listed by:
Jake Northrop 443-204-3460,
Northrop Realty
Bought with:
Mark Simone, 35186
Keller Williams Legacy
Source: Bright MLS,MLS#: MDBC2096800
Facts & features
Interior
Bedrooms & bathrooms
- Bedrooms: 4
- Bathrooms: 3
- Full bathrooms: 2
- 1/2 bathrooms: 1
- Main level bathrooms: 2
- Main level bedrooms: 3
Basement
- Area: 1073
Heating
- Forced Air, Natural Gas
Cooling
- Central Air, Electric
Appliances
- Included: Microwave, Dishwasher, Disposal, Freezer, Ice Maker, Self Cleaning Oven, Oven/Range - Gas, Refrigerator, Stainless Steel Appliance(s), Water Heater, Gas Water Heater
- Laundry: In Basement, Hookup, Washer/Dryer Hookups Only, Laundry Room
Features
- Attic, Entry Level Bedroom, Open Floorplan, Combination Dining/Living, Dining Area, Eat-in Kitchen, Kitchen - Gourmet, Kitchen - Table Space, Primary Bath(s), Recessed Lighting, Bathroom - Tub Shower, Upgraded Countertops, Dry Wall
- Flooring: Carpet, Ceramic Tile, Luxury Vinyl, Other
- Doors: Six Panel, Sliding Glass, Storm Door(s)
- Windows: Casement, Double Pane Windows, Sliding, Screens, Vinyl Clad
- Basement: Finished,Sump Pump,Connecting Stairway,Partial,Heated,Improved,Interior Entry,Windows
- Has fireplace: No
Interior area
- Total structure area: 2,146
- Total interior livable area: 2,073 sqft
- Finished area above ground: 1,073
- Finished area below ground: 1,000
Property
Parking
- Total spaces: 3
- Parking features: Concrete, Driveway, Off Street
- Uncovered spaces: 3
Accessibility
- Accessibility features: Accessible Approach with Ramp, Accessible Doors
Features
- Levels: Two
- Stories: 2
- Patio & porch: Deck
- Exterior features: Sidewalks, Street Lights
- Pool features: None
- Fencing: Partial,Back Yard
- Has view: Yes
- View description: Garden, Trees/Woods
Lot
- Size: 10,248 sqft
- Dimensions: 1.00 x
- Features: Front Yard, Landscaped, Rear Yard, SideYard(s)
Details
- Additional structures: Above Grade, Below Grade
- Parcel number: 04090903476220
- Zoning: R
- Special conditions: Standard
Construction
Type & style
- Home type: SingleFamily
- Architectural style: Ranch/Rambler
- Property subtype: Single Family Residence
Materials
- Brick
- Foundation: Slab
- Roof: Unknown
Condition
- Excellent
- New construction: No
- Year built: 1961
- Major remodel year: 2024
Utilities & green energy
- Sewer: Public Sewer
- Water: Public
Community & neighborhood
Security
- Security features: Main Entrance Lock, Smoke Detector(s)
Location
- Region: Parkville
- Subdivision: Perring Park
Other
Other facts
- Listing agreement: Exclusive Agency
- Ownership: Fee Simple
Price history
| Date | Event | Price |
|---|---|---|
| 8/16/2024 | Sold | $415,000$200/sqft |
Source: | ||
| 7/13/2024 | Listing removed | -- |
Source: Bright MLS #MDBC2101462 Report a problem | ||
| 7/13/2024 | Pending sale | $415,000$200/sqft |
Source: | ||
| 7/8/2024 | Listed for rent | $3,500$2/sqft |
Source: Bright MLS #MDBC2101462 Report a problem | ||
| 7/8/2024 | Price change | $415,000-1.2%$200/sqft |
Source: | ||
Public tax history
| Year | Property taxes | Tax assessment |
|---|---|---|
| 2025 | $3,781 +24.1% | $270,400 +7.6% |
| 2024 | $3,046 +8.2% | $251,300 +8.2% |
| 2023 | $2,814 +9% | $232,200 +9% |
Find assessor info on the county website
Neighborhood: 21234
Nearby schools
GreatSchools rating
- 4/10Harford Hills Elementary SchoolGrades: PK-5Distance: 0.3 mi
- 3/10Pine Grove Middle SchoolGrades: 6-8Distance: 0.4 mi
- 4/10Loch Raven High SchoolGrades: 9-12Distance: 1.6 mi
Schools provided by the listing agent
- District: Baltimore County Public Schools
Source: Bright MLS. This data may not be complete. We recommend contacting the local school district to confirm school assignments for this home.
Get pre-qualified for a loan
At Zillow Home Loans, we can pre-qualify you in as little as 5 minutes with no impact to your credit score.An equal housing lender. NMLS #10287.
