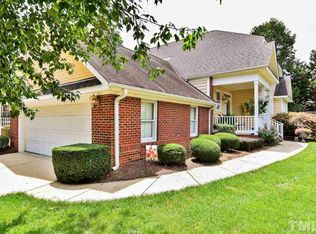Location, Value, Price! Elegant N Raleigh Brick Townhome, Covered Entry Porch, Hardwood on 1st Floor, New Decorator Paint throughout, Elegant Wainscoting & Trim, Formal Living and Dining Rooms, Large Family Room with Fireplace, Built-in Bookshelves & New Architectural Paddle Fan, "Cooks" Kitchen with Granite Counters, New Stainless Steel Appliances, Raised Bar Area & Seating and Ample Eat-in-Kitchen, Spacious MBR Suite w/Sitting Area, Dual WI Closets, Garden Tub, Separate Shower & New Lighted Paddle Fan!
This property is off market, which means it's not currently listed for sale or rent on Zillow. This may be different from what's available on other websites or public sources.
