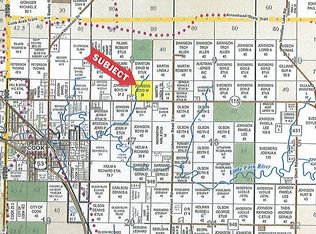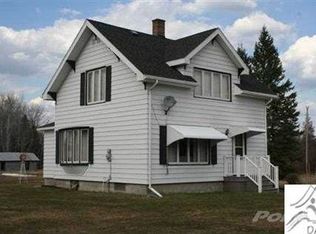Sold for $180,000 on 08/29/25
$180,000
9144 Highway 115, Cook, MN 55723
2beds
964sqft
Single Family Residence
Built in 1970
5.07 Acres Lot
$184,000 Zestimate®
$187/sqft
$1,576 Estimated rent
Home value
$184,000
$175,000 - $193,000
$1,576/mo
Zestimate® history
Loading...
Owner options
Explore your selling options
What's special
Come check out this beautiful 5 acre lot just east of Cook, MN. This lot features a rustic 900+ square foot year around cabin, a 24x40 garage with 12x24 attached workshop, and a 30x40 pole building on slab. Endless storage is available for your vehicles, toys, tools, an RV or equipment. This property’s location is ideal for recreational enthusiasts as it is only feet from ATV trail access, a mile from state snowmobile trails, and a short 10 minute drive to the 2 nearest public boat accesses on Lake Vermilion, one of NE Minnesota’s top fishing and recreational lakes. And for an added bonus, the road that takes you to the driveway has been recently resurfaced. Schedule your showing today.
Zillow last checked: 8 hours ago
Listing updated: August 29, 2025 at 12:44pm
Listed by:
Mark Fabish 218-290-6155,
RE/MAX Lake Country
Bought with:
Raymond Ingebretsen, MN 40744576
RE/MAX Lake Country
Source: Lake Superior Area Realtors,MLS#: 6120774
Facts & features
Interior
Bedrooms & bathrooms
- Bedrooms: 2
- Bathrooms: 1
- Full bathrooms: 1
Bedroom
- Level: Main
- Area: 180.96 Square Feet
- Dimensions: 15.6 x 11.6
Bedroom
- Level: Main
- Area: 122.4 Square Feet
- Dimensions: 13.6 x 9
Dining room
- Level: Main
- Area: 48 Square Feet
- Dimensions: 8 x 6
Entry hall
- Level: Main
- Area: 85.88 Square Feet
- Dimensions: 11.3 x 7.6
Kitchen
- Level: Main
- Area: 88 Square Feet
- Dimensions: 8 x 11
Laundry
- Level: Main
- Area: 43.56 Square Feet
- Dimensions: 6.6 x 6.6
Living room
- Level: Main
- Area: 157.76 Square Feet
- Dimensions: 13.6 x 11.6
Heating
- Forced Air, Propane
Cooling
- None
Appliances
- Included: Microwave, Range, Refrigerator
- Laundry: Dryer Hook-Ups, Washer Hookup
Features
- Basement: N/A
- Has fireplace: No
Interior area
- Total interior livable area: 964 sqft
- Finished area above ground: 964
- Finished area below ground: 0
Property
Parking
- Total spaces: 2
- Parking features: Gravel, Detached, Electrical Service, Heat, Insulation, Slab
- Garage spaces: 2
Features
- Has view: Yes
- View description: Typical
Lot
- Size: 5.07 Acres
- Dimensions: 589 x 375
- Features: Irregular Lot, Many Trees, Level
- Residential vegetation: Heavily Wooded
Details
- Additional structures: Pole Building
- Foundation area: 960
- Parcel number: 495001001712
Construction
Type & style
- Home type: SingleFamily
- Architectural style: Ranch
- Property subtype: Single Family Residence
Materials
- Wood, Frame/Wood
- Roof: Asphalt Shingle
Condition
- Previously Owned
- Year built: 1970
Utilities & green energy
- Electric: Lake Country Power
- Sewer: Private Sewer
- Water: Private, Drilled
- Utilities for property: DSL, Satellite
Community & neighborhood
Location
- Region: Cook
Other
Other facts
- Listing terms: Cash,Conventional
Price history
| Date | Event | Price |
|---|---|---|
| 8/29/2025 | Sold | $180,000$187/sqft |
Source: | ||
| 7/28/2025 | Pending sale | $180,000$187/sqft |
Source: | ||
| 7/17/2025 | Listed for sale | $180,000+94.6%$187/sqft |
Source: Range AOR #148742 | ||
| 9/26/2008 | Sold | $92,500$96/sqft |
Source: Public Record | ||
Public tax history
| Year | Property taxes | Tax assessment |
|---|---|---|
| 2024 | $1,152 -2.2% | $121,100 +9.8% |
| 2023 | $1,178 -3.8% | $110,300 +4.9% |
| 2022 | $1,224 -2.7% | $105,100 +8% |
Find assessor info on the county website
Neighborhood: 55723
Nearby schools
GreatSchools rating
- 4/10North Woods Elementary SchoolGrades: PK-6Distance: 5.8 mi
- 7/10North Woods SecondaryGrades: 7-12Distance: 5.8 mi

Get pre-qualified for a loan
At Zillow Home Loans, we can pre-qualify you in as little as 5 minutes with no impact to your credit score.An equal housing lender. NMLS #10287.

