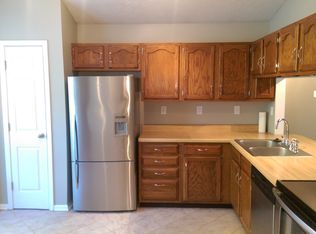Sold
$250,000
9143 Warwick Rd, Indianapolis, IN 46240
2beds
1,528sqft
Residential, Single Family Residence
Built in 1989
6,969.6 Square Feet Lot
$279,400 Zestimate®
$164/sqft
$1,929 Estimated rent
Home value
$279,400
$265,000 - $293,000
$1,929/mo
Zestimate® history
Loading...
Owner options
Explore your selling options
What's special
Charming and spacious ranch with cathedral ceilings and an open floor plan. Enormous master suite steps out to private deck and fully fenced rear yard. Updated kitchen features beautiful soapstone countertops. The focus of the great room is the gorgeous fireplace surrounded by custom built-in shelves. Large utility room provides extra storage options. Convenient location in the Nora area of Washington Township with shopping close by and quick access to all northside amenities.
Zillow last checked: 8 hours ago
Listing updated: July 27, 2023 at 01:23pm
Listing Provided by:
Daniel Brown 317-850-7882,
F.C. Tucker Company
Bought with:
Tom Mattingly
RE/MAX At The Crossing
Laura Bonner
RE/MAX At The Crossing
Source: MIBOR as distributed by MLS GRID,MLS#: 21924836
Facts & features
Interior
Bedrooms & bathrooms
- Bedrooms: 2
- Bathrooms: 2
- Full bathrooms: 2
- Main level bathrooms: 2
- Main level bedrooms: 2
Primary bedroom
- Features: Hardwood
- Level: Main
- Area: 260 Square Feet
- Dimensions: 20x13
Bedroom 2
- Features: Hardwood
- Level: Main
- Area: 108 Square Feet
- Dimensions: 12x09
Other
- Features: Laminate
- Level: Main
- Area: 60 Square Feet
- Dimensions: 10x06
Bonus room
- Features: Laminate Hardwood
- Level: Main
- Area: 104 Square Feet
- Dimensions: 13x08
Dining room
- Features: Hardwood
- Level: Main
- Area: 143 Square Feet
- Dimensions: 13x11
Kitchen
- Features: Hardwood
- Level: Main
- Area: 120 Square Feet
- Dimensions: 12x10
Living room
- Features: Hardwood
- Level: Main
- Area: 273 Square Feet
- Dimensions: 21x13
Heating
- Forced Air
Cooling
- Has cooling: Yes
Appliances
- Included: Dishwasher, Dryer, Disposal, Gas Water Heater, Electric Oven, Refrigerator, Washer
- Laundry: Main Level
Features
- Attic Access, Bookcases, Cathedral Ceiling(s), Breakfast Bar, Ceiling Fan(s), Double Vanity, Pantry
- Windows: Windows Thermal
- Has basement: No
- Attic: Access Only
- Number of fireplaces: 1
- Fireplace features: Great Room, Wood Burning
Interior area
- Total structure area: 1,528
- Total interior livable area: 1,528 sqft
- Finished area below ground: 0
Property
Parking
- Total spaces: 2
- Parking features: Attached, Concrete
- Attached garage spaces: 2
Features
- Levels: One
- Stories: 1
- Patio & porch: Deck
- Fencing: Fence Full Rear,Privacy
Lot
- Size: 6,969 sqft
- Features: Fence Full, Fence Full Rear
Details
- Parcel number: 490314109032000800
Construction
Type & style
- Home type: SingleFamily
- Architectural style: Ranch
- Property subtype: Residential, Single Family Residence
Materials
- Brick, Vinyl Siding
- Foundation: Block
Condition
- New construction: No
- Year built: 1989
Utilities & green energy
- Water: Municipal/City
Community & neighborhood
Location
- Region: Indianapolis
- Subdivision: Northampton
Price history
| Date | Event | Price |
|---|---|---|
| 6/19/2025 | Listing removed | $289,900$190/sqft |
Source: | ||
| 6/7/2025 | Price change | $289,900-1.7%$190/sqft |
Source: | ||
| 5/31/2025 | Pending sale | $294,900$193/sqft |
Source: | ||
| 4/30/2025 | Price change | $294,900-1%$193/sqft |
Source: | ||
| 4/19/2025 | Listed for sale | $298,000$195/sqft |
Source: | ||
Public tax history
| Year | Property taxes | Tax assessment |
|---|---|---|
| 2024 | $2,997 -7.5% | $262,100 +5.7% |
| 2023 | $3,240 +21.7% | $248,000 +0.6% |
| 2022 | $2,662 +17.2% | $246,600 +21.1% |
Find assessor info on the county website
Neighborhood: Nora-Far Northside
Nearby schools
GreatSchools rating
- 5/10Nora Elementary SchoolGrades: PK-5Distance: 0.4 mi
- 5/10Eastwood Middle SchoolGrades: 6-8Distance: 4.8 mi
- 7/10North Central High SchoolGrades: 9-12Distance: 1.3 mi
Schools provided by the listing agent
- Elementary: Nora Elementary School
- Middle: Northview Middle School
- High: North Central High School
Source: MIBOR as distributed by MLS GRID. This data may not be complete. We recommend contacting the local school district to confirm school assignments for this home.
Get a cash offer in 3 minutes
Find out how much your home could sell for in as little as 3 minutes with a no-obligation cash offer.
Estimated market value
$279,400
Get a cash offer in 3 minutes
Find out how much your home could sell for in as little as 3 minutes with a no-obligation cash offer.
Estimated market value
$279,400
