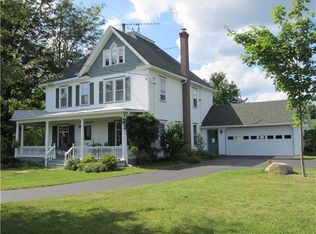Pre-qualification required prior to scheduling showing.Private serene setting on 5 acres with wrap around porch, a variety of woodwork throughout and large windows. Eat in kitchen boasts a handcrafted copper range hood, custom maple cabinets and in-floor radiant heat. Also on the first floor are two family rooms and a full bath with laundry. As you ascend the staircase to the second floor you will be greeted with exceptional views, three bedrooms and two full baths. Enjoy both the koi and full size pond from the bedroom balconies above or the patio with pergola beside. Fresh exterior house paint, some new replacement windows and new seamless gutters are just a few of the updates. Attached to the 2 car garage is a heated shop which includes an office. Steps away is another newly constructed barn.
This property is off market, which means it's not currently listed for sale or rent on Zillow. This may be different from what's available on other websites or public sources.
