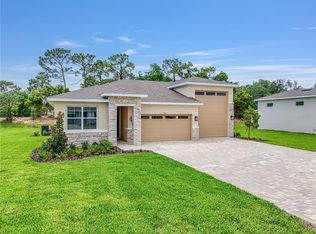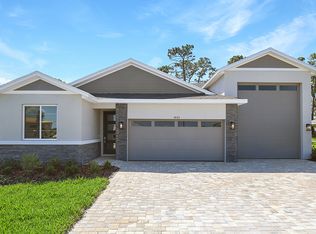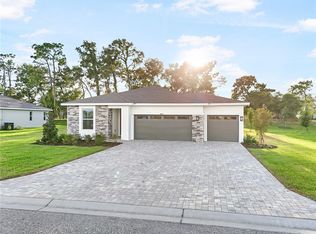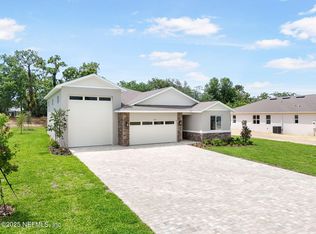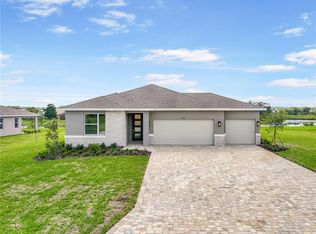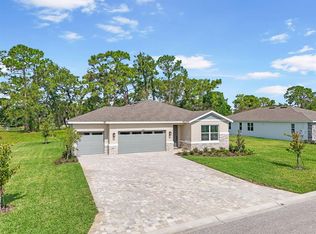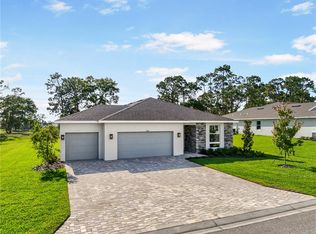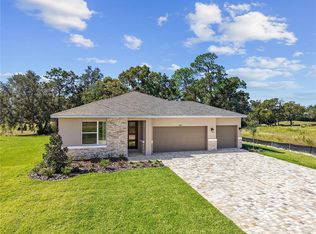9143 Players Dr, Weeki Wachee, FL 34613
What's special
- 258 days |
- 27 |
- 2 |
Zillow last checked: 8 hours ago
Listing updated: December 14, 2025 at 03:07pm
Stephanie Morales, LLC 407-399-2055,
THE REALTY EXPERIENCE POWERED BY LRR

Travel times
Schedule tour
Select your preferred tour type — either in-person or real-time video tour — then discuss available options with the builder representative you're connected with.
Facts & features
Interior
Bedrooms & bathrooms
- Bedrooms: 4
- Bathrooms: 3
- Full bathrooms: 3
Primary bedroom
- Features: Walk-In Closet(s)
- Level: First
- Area: 198.56 Square Feet
- Dimensions: 14.6x13.6
Bedroom 2
- Features: Built-in Closet
- Level: First
- Area: 117.16 Square Feet
- Dimensions: 11.6x10.1
Bedroom 3
- Features: Built-in Closet
- Level: First
- Area: 161.68 Square Feet
- Dimensions: 15.11x10.7
Bedroom 4
- Features: Built-in Closet
- Level: First
- Area: 131.04 Square Feet
- Dimensions: 11.2x11.7
Dining room
- Level: First
- Area: 149.82 Square Feet
- Dimensions: 16.11x9.3
Great room
- Level: First
- Area: 227.15 Square Feet
- Dimensions: 16.11x14.1
Kitchen
- Level: First
- Area: 173.65 Square Feet
- Dimensions: 11.5x15.1
Heating
- Central, Electric
Cooling
- Central Air
Appliances
- Included: Dishwasher, Disposal, Dryer, Electric Water Heater, Microwave, Range, Washer
- Laundry: Laundry Room
Features
- High Ceilings, Open Floorplan, Other, Solid Surface Counters, Split Bedroom, Walk-In Closet(s)
- Flooring: Carpet, Ceramic Tile
- Doors: Sliding Doors
- Has fireplace: No
Interior area
- Total structure area: 2,999
- Total interior livable area: 2,070 sqft
Video & virtual tour
Property
Parking
- Total spaces: 3
- Parking features: Oversized
- Attached garage spaces: 3
Features
- Levels: One
- Stories: 1
- Patio & porch: Covered, Patio
- Exterior features: Irrigation System
Lot
- Size: 5,506 Square Feet
Details
- Parcel number: R23 222 17 1869 0000 1042
- Zoning: X
- Special conditions: None
Construction
Type & style
- Home type: SingleFamily
- Property subtype: Single Family Residence
Materials
- Other, Stucco
- Foundation: Block, Other, Slab
- Roof: Shingle
Condition
- Completed
- New construction: Yes
- Year built: 2025
Details
- Builder model: Slate
- Builder name: Richmond American Homes
Utilities & green energy
- Sewer: Public Sewer
- Water: Public
- Utilities for property: Public
Community & HOA
Community
- Features: Clubhouse, Fitness Center, Gated Community - Guard, Golf, Playground, Pool, Tennis Court(s)
- Security: Smoke Detector(s)
- Subdivision: Glen Lakes
HOA
- Has HOA: Yes
- HOA fee: $298 monthly
- HOA name: Richmond American Homes
- HOA phone: 321-441-3671
- Pet fee: $0 monthly
Location
- Region: Weeki Wachee
Financial & listing details
- Price per square foot: $217/sqft
- Tax assessed value: $112,948
- Annual tax amount: $1,539
- Date on market: 4/1/2025
- Cumulative days on market: 258 days
- Listing terms: Cash,Conventional,FHA,VA Loan
- Ownership: Fee Simple
- Total actual rent: 0
- Road surface type: Brick, Paved
About the community
Tampa Homes of the Week
See this week's hot homes!Source: Richmond American Homes
13 homes in this community
Available homes
| Listing | Price | Bed / bath | Status |
|---|---|---|---|
Current home: 9143 Players Dr | $449,999 | 4 bed / 3 bath | Available |
| 9127 Players Dr | $413,999 | 4 bed / 2 bath | Available |
| 9229 PLAYERS Drive | $421,999 | 4 bed / 2 bath | Available |
| 9293 Players Dr | $434,999 | 4 bed / 3 bath | Available |
| 9071 Players Dr | $439,999 | 4 bed / 3 bath | Available |
| 9109 Players Dr | $444,999 | 4 bed / 3 bath | Available |
| 9156 Players Dr | $449,999 | 4 bed / 3 bath | Available |
| 9157 Players Dr | $449,999 | 3 bed / 2 bath | Available |
| 9196 PLAYERS Drive | $449,999 | 4 bed / 3 bath | Available |
| 9005 Players Dr | $459,999 | 3 bed / 2 bath | Available |
| 9120 Players Dr | $459,999 | 3 bed / 2 bath | Available |
| 9177 PLAYERS Drive | $464,999 | 3 bed / 2 bath | Available |
| 9176 Players Dr | $424,999 | 4 bed / 2 bath | Pending |
Source: Richmond American Homes
Contact builder

By pressing Contact builder, you agree that Zillow Group and other real estate professionals may call/text you about your inquiry, which may involve use of automated means and prerecorded/artificial voices and applies even if you are registered on a national or state Do Not Call list. You don't need to consent as a condition of buying any property, goods, or services. Message/data rates may apply. You also agree to our Terms of Use.
Learn how to advertise your homesEstimated market value
$447,000
$425,000 - $469,000
Not available
Price history
| Date | Event | Price |
|---|---|---|
| 11/11/2025 | Price change | $449,999-6.3%$217/sqft |
Source: | ||
| 10/28/2025 | Price change | $479,999-2%$232/sqft |
Source: | ||
| 10/14/2025 | Price change | $489,999-0.8%$237/sqft |
Source: | ||
| 8/19/2025 | Price change | $493,999-0.2%$239/sqft |
Source: | ||
| 6/25/2025 | Price change | $494,999-0.6%$239/sqft |
Source: | ||
Public tax history
| Year | Property taxes | Tax assessment |
|---|---|---|
| 2024 | $1,539 +3.1% | $92,167 +10% |
| 2023 | $1,492 +15% | $83,788 +10% |
| 2022 | $1,298 | $76,171 |
Find assessor info on the county website
Monthly payment
Neighborhood: North Weeki Wachee
Nearby schools
GreatSchools rating
- 5/10Winding Waters K-8Grades: PK-8Distance: 3.2 mi
- 3/10Weeki Wachee High SchoolGrades: 9-12Distance: 3 mi
Schools provided by the builder
- Elementary: Chocachatti Elementary School
- Middle: Gulf Coast Middle School
- High: Weeki Wachee High School
- District: Hernando
Source: Richmond American Homes. This data may not be complete. We recommend contacting the local school district to confirm school assignments for this home.
