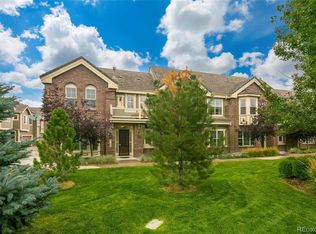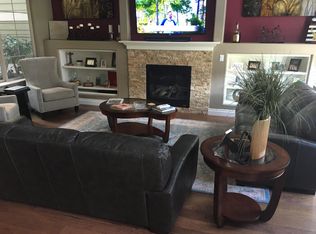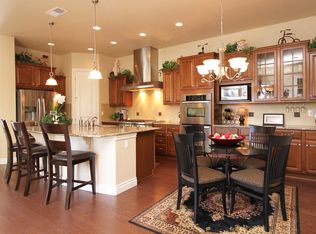Sold for $740,000 on 08/07/23
$740,000
9143 Mornington Way, Lone Tree, CO 80124
3beds
2,230sqft
Townhouse
Built in 2011
1,742 Square Feet Lot
$711,200 Zestimate®
$332/sqft
$3,274 Estimated rent
Home value
$711,200
$676,000 - $747,000
$3,274/mo
Zestimate® history
Loading...
Owner options
Explore your selling options
What's special
Lincoln Park 3 bedroom, 3 bath townhome in the Ridgegate Lone Tree Community. Greeted by high ceilings, rich hardwood flooring, and an open floor plan highlighting the superb layout and fantastic finishes. Built for entertaining, the oversized living room provides options for multiple furniture configurations & includes a gas fireplace for those cool Colorado Evenings. The kitchen features a large island centerpiece with a breakfast bar, slab granite counters, stunning suede maple cabinets, a pantry, and stainless steel appliances. The chef’s kitchen has a 48-inch gas stovetop & griddle, professional hood, double ovens, wine fridge, trash compactor, and high-end refrigerator. Over $50K in design center upgrades can be seen throughout. Retreat to the huge primary bedroom suite, which boasts plenty of space for an additional seating area, recessed ceilings, and a luxurious 5-piece bathroom. Relax in the oversized shower with euro frameless doors or the deep soaking tub. Sit at the built-in granite vanity between the double sinks with lots of counter space and a massive walk-in closet.
The two additional bedrooms also have high ceilings and share a full bathroom with impressive tile finishes. A conveniently located laundry room with a large utility sink, lots of cabinet storage space, a linen closet, and the included washer and dryer complete the second level. Step out to the private, fenced patio and enjoy BBQ dinners with the built-in gas line. Other features include an attached oversized two-car garage, central A/C, and all the amenities of this active Lone Tree community within walking distance. Enjoy the Bluffs Regional Park with fantastic walking trails, restaurants, shopping, playgrounds, parks, the library, and the Lone Tree Arts Center without ever getting in your car! Ideally located and setback on a quiet greenbelt, this low-maintenance, lock-and-leave townhome is move-in ready. Welcome home!
Zillow last checked: 8 hours ago
Listing updated: August 07, 2023 at 01:12pm
Listed by:
James Krodel 720-326-7177 krodelteam@gmail.com,
Realty One Group Elevations, LLC,
Susan Krodel 303-359-8181,
Realty ONE Group Elevations Colorado
Bought with:
Steve Redmond, 1319219
LIV Sotheby's International Realty
Source: REcolorado,MLS#: 9394844
Facts & features
Interior
Bedrooms & bathrooms
- Bedrooms: 3
- Bathrooms: 3
- Full bathrooms: 2
- 1/2 bathrooms: 1
- Main level bathrooms: 1
Primary bedroom
- Description: Huge Suite With High Ceilings, Fan, With Room For Additional Seating Area
- Level: Upper
- Area: 344.4 Square Feet
- Dimensions: 20.5 x 16.8
Bedroom
- Description: High Ceilings And Nice Sized Closet
- Level: Upper
- Area: 125.24 Square Feet
- Dimensions: 12.4 x 10.1
Bedroom
- Description: Located By Full Bath Opposite The Primary Bedroom
- Level: Upper
- Area: 118.65 Square Feet
- Dimensions: 11.3 x 10.5
Primary bathroom
- Description: Ensuite Spa-Like Bath With Frameless Shower, Soaking Tub, Double Sinks, Makeup Vanity, Granite Counters, & Walk-In Closet
- Level: Upper
- Area: 142.51 Square Feet
- Dimensions: 14.11 x 10.1
Bathroom
- Description: Conveniently Located Guest Bath
- Level: Main
- Area: 28 Square Feet
- Dimensions: 5.6 x 5
Bathroom
- Description: Full Bath With Beautiful Tile And Great Finishes
- Level: Upper
- Area: 41.1 Square Feet
- Dimensions: 4.11 x 10
Dining room
- Description: Built To Entertain And Open To Kitchen & Living Room
- Level: Main
- Area: 115.92 Square Feet
- Dimensions: 8.4 x 13.8
Kitchen
- Description: Chef's Kitchen W/Suede Maple Cabinets, Center Island, Pantry, High-End Stainless Appliances, Double Oven, Wine Fridge
- Level: Main
- Area: 223.56 Square Feet
- Dimensions: 16.2 x 13.8
Laundry
- Description: Located By Bedrooms, Utility Sink, Cabinets, Linen Closet, And Washer & Dryer
- Level: Upper
- Area: 90.2 Square Feet
- Dimensions: 8.2 x 11
Living room
- Description: Oversized Living Room With Gas Fireplace Centerpiece
- Level: Main
- Area: 305.23 Square Feet
- Dimensions: 23.3 x 13.1
Heating
- Forced Air, Natural Gas
Cooling
- Central Air
Appliances
- Included: Dishwasher, Disposal, Double Oven, Dryer, Gas Water Heater, Microwave, Range, Range Hood, Refrigerator, Trash Compactor, Washer, Wine Cooler
- Laundry: In Unit
Features
- Built-in Features, Ceiling Fan(s), Eat-in Kitchen, Five Piece Bath, Granite Counters, High Ceilings, Kitchen Island, Open Floorplan, Pantry, Primary Suite, Walk-In Closet(s)
- Flooring: Carpet, Tile, Wood
- Windows: Double Pane Windows
- Has basement: No
- Number of fireplaces: 1
- Fireplace features: Living Room
- Common walls with other units/homes: 2+ Common Walls
Interior area
- Total structure area: 2,230
- Total interior livable area: 2,230 sqft
- Finished area above ground: 2,230
Property
Parking
- Total spaces: 2
- Parking features: Concrete, Oversized
- Attached garage spaces: 2
Features
- Levels: Two
- Stories: 2
- Entry location: Ground
- Patio & porch: Patio
- Exterior features: Gas Valve
Lot
- Size: 1,742 sqft
- Features: Greenbelt, Landscaped, Master Planned, Near Public Transit
Details
- Parcel number: R0476651
- Zoning: Rowhome
- Special conditions: Standard
Construction
Type & style
- Home type: Townhouse
- Architectural style: Urban Contemporary
- Property subtype: Townhouse
- Attached to another structure: Yes
Materials
- Brick, Frame
- Roof: Concrete
Condition
- Year built: 2011
Utilities & green energy
- Sewer: Public Sewer
- Water: Public
- Utilities for property: Cable Available, Electricity Connected, Natural Gas Connected
Community & neighborhood
Location
- Region: Lone Tree
- Subdivision: Ridgegate
HOA & financial
HOA
- Has HOA: Yes
- HOA fee: $340 monthly
- Amenities included: Clubhouse, Parking
- Services included: Insurance, Maintenance Grounds, Maintenance Structure, Snow Removal, Trash, Water
- Association name: Lincoln Park / MSI
- Association phone: 303-420-3344
Other
Other facts
- Listing terms: Cash,Conventional,FHA,Jumbo,VA Loan
- Ownership: Individual
- Road surface type: Paved
Price history
| Date | Event | Price |
|---|---|---|
| 8/7/2023 | Sold | $740,000+31%$332/sqft |
Source: | ||
| 3/6/2023 | Listing removed | -- |
Source: Zillow Rentals | ||
| 2/14/2023 | Price change | $3,000-6.3%$1/sqft |
Source: Zillow Rentals | ||
| 1/9/2023 | Price change | $3,200-5.9%$1/sqft |
Source: Zillow Rentals | ||
| 12/29/2022 | Listed for rent | $3,400$2/sqft |
Source: Zillow Rentals | ||
Public tax history
| Year | Property taxes | Tax assessment |
|---|---|---|
| 2025 | $6,327 -0.7% | $45,330 -8.9% |
| 2024 | $6,371 +21.2% | $49,770 -1% |
| 2023 | $5,255 -3.2% | $50,260 +28.1% |
Find assessor info on the county website
Neighborhood: 80124
Nearby schools
GreatSchools rating
- 6/10Eagle Ridge Elementary SchoolGrades: PK-6Distance: 1.5 mi
- 5/10Cresthill Middle SchoolGrades: 7-8Distance: 2.8 mi
- 9/10Highlands Ranch High SchoolGrades: 9-12Distance: 2.8 mi
Schools provided by the listing agent
- Elementary: Eagle Ridge
- Middle: Cresthill
- High: Highlands Ranch
- District: Douglas RE-1
Source: REcolorado. This data may not be complete. We recommend contacting the local school district to confirm school assignments for this home.
Get a cash offer in 3 minutes
Find out how much your home could sell for in as little as 3 minutes with a no-obligation cash offer.
Estimated market value
$711,200
Get a cash offer in 3 minutes
Find out how much your home could sell for in as little as 3 minutes with a no-obligation cash offer.
Estimated market value
$711,200


