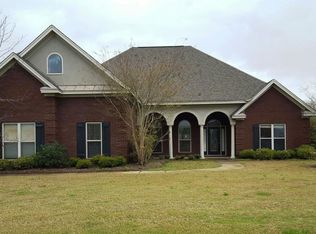Welcome home to this spacious Sturbridge property with open floor plan on a quiet cul-de-sac street! With fresh paint, new carpet in most areas, and new stove and dishwasher in kitchen, all you need to do is move in. Enjoy relaxing on your private covered back patio, or walk to the pool for a refreshing swim. Also included is use of the tennis courts and fitness center, and access to the clubhouse for parties and large gatherings. 2 car attached garage and in-ground sprinkler system add to the amenities of this not-to-miss offering in beautiful Sturbridge Plantation.
This property is off market, which means it's not currently listed for sale or rent on Zillow. This may be different from what's available on other websites or public sources.

