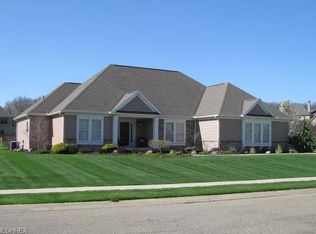Sold for $760,000 on 05/23/23
$760,000
9141 Ruby Ridge St NW, Canal Fulton, OH 44614
4beds
5,199sqft
Single Family Residence
Built in 2009
0.77 Acres Lot
$786,400 Zestimate®
$146/sqft
$4,052 Estimated rent
Home value
$786,400
$731,000 - $841,000
$4,052/mo
Zestimate® history
Loading...
Owner options
Explore your selling options
What's special
Presenting an extraordinary 4 bedroom, 4 bath high-end home that offers an impressive 3600 square feet of living space with an additional 1600 square feet of finished living area in the lower level. Situated on a beautifully landscaped cul de sac lot in a desirable neighborhood, this home is a true masterpiece of luxury and comfort.
Zillow last checked: 8 hours ago
Listing updated: August 26, 2023 at 02:58pm
Listing Provided by:
Andy Camp jhinton@cutlerhomes.com(330)492-7230,
Cutler Real Estate
Bought with:
Laura Vandervaart, 2024003964
RE/MAX Trends Realty
Source: MLS Now,MLS#: 4452990 Originating MLS: Akron Cleveland Association of REALTORS
Originating MLS: Akron Cleveland Association of REALTORS
Facts & features
Interior
Bedrooms & bathrooms
- Bedrooms: 4
- Bathrooms: 5
- Full bathrooms: 3
- 1/2 bathrooms: 2
- Main level bathrooms: 2
- Main level bedrooms: 1
Primary bedroom
- Description: Flooring: Carpet
- Level: First
- Dimensions: 15.00 x 24.00
Bedroom
- Description: Flooring: Carpet
- Level: Second
- Dimensions: 18.00 x 13.00
Bedroom
- Description: Flooring: Carpet
- Level: Second
- Dimensions: 14.00 x 12.00
Bedroom
- Description: Flooring: Carpet
- Level: Second
- Dimensions: 13.00 x 14.00
Primary bathroom
- Description: Flooring: Ceramic Tile
- Level: First
- Dimensions: 15.00 x 13.00
Bathroom
- Level: Lower
Other
- Description: Flooring: Luxury Vinyl Tile
- Level: Lower
- Dimensions: 17.00 x 20.00
Bonus room
- Description: Flooring: Luxury Vinyl Tile
- Level: Lower
- Dimensions: 14.00 x 12.00
Dining room
- Description: Flooring: Wood
- Level: First
- Dimensions: 13.00 x 13.00
Eat in kitchen
- Description: Flooring: Wood
- Level: First
- Dimensions: 13.00 x 24.00
Entry foyer
- Description: Flooring: Wood
- Level: First
- Dimensions: 16.00 x 11.00
Great room
- Description: Flooring: Carpet
- Features: Fireplace, Window Treatments
- Level: First
- Dimensions: 22.00 x 26.00
Laundry
- Description: Flooring: Laminate
- Level: First
- Dimensions: 9.00 x 9.00
Loft
- Description: Flooring: Carpet
- Level: Second
- Dimensions: 7.00 x 25.00
Mud room
- Description: Flooring: Wood
- Level: First
- Dimensions: 12.00 x 11.00
Office
- Description: Flooring: Carpet
- Level: First
- Dimensions: 14.00 x 13.00
Office
- Description: Flooring: Laminate
- Level: Lower
- Dimensions: 13.00 x 8.00
Recreation
- Description: Flooring: Carpet
- Level: Lower
- Dimensions: 40.00 x 30.00
Heating
- Forced Air, Gas
Cooling
- Central Air
Appliances
- Included: Cooktop, Dryer, Dishwasher, Disposal
Features
- Jetted Tub
- Basement: Full,Finished
- Number of fireplaces: 1
Interior area
- Total structure area: 5,199
- Total interior livable area: 5,199 sqft
- Finished area above ground: 3,599
- Finished area below ground: 1,600
Property
Parking
- Total spaces: 3
- Parking features: Attached, Drain, Electricity, Garage, Garage Door Opener, Paved, Water Available
- Attached garage spaces: 3
Accessibility
- Accessibility features: None
Features
- Levels: Two
- Stories: 2
- Patio & porch: Patio, Porch
- Pool features: Community
Lot
- Size: 0.77 Acres
- Dimensions: 177 x 190
- Features: Cul-De-Sac, Irregular Lot
Details
- Parcel number: 01626667
Construction
Type & style
- Home type: SingleFamily
- Architectural style: Contemporary,Colonial
- Property subtype: Single Family Residence
Materials
- Wood Siding
- Roof: Asphalt,Fiberglass
Condition
- Year built: 2009
Utilities & green energy
- Sewer: Public Sewer
- Water: Public
Community & neighborhood
Security
- Security features: Carbon Monoxide Detector(s)
Community
- Community features: Common Grounds/Area, Pool
Location
- Region: Canal Fulton
- Subdivision: Emerald Estates Ph 01
HOA & financial
HOA
- Has HOA: Yes
- HOA fee: $375 annually
- Services included: Other
- Association name: Emerald Estates
Other
Other facts
- Listing terms: Cash,Conventional,FHA,VA Loan
Price history
| Date | Event | Price |
|---|---|---|
| 5/23/2023 | Sold | $760,000+1.3%$146/sqft |
Source: | ||
| 4/25/2023 | Pending sale | $750,000$144/sqft |
Source: | ||
| 4/21/2023 | Listed for sale | $750,000+837.5%$144/sqft |
Source: | ||
| 7/10/2009 | Sold | $80,000$15/sqft |
Source: Public Record | ||
Public tax history
| Year | Property taxes | Tax assessment |
|---|---|---|
| 2025 | $11,851 +22.8% | $256,170 +33.7% |
| 2024 | $9,649 +9.5% | $191,560 +10.9% |
| 2023 | $8,810 -0.7% | $172,800 |
Find assessor info on the county website
Neighborhood: 44614
Nearby schools
GreatSchools rating
- 6/10Strausser Elementary SchoolGrades: K-5Distance: 0.6 mi
- 7/10Jackson Middle SchoolGrades: 5-8Distance: 2.3 mi
- 9/10Jackson High SchoolGrades: 9-12Distance: 2.6 mi
Schools provided by the listing agent
- District: Jackson LSD - 7605
Source: MLS Now. This data may not be complete. We recommend contacting the local school district to confirm school assignments for this home.

Get pre-qualified for a loan
At Zillow Home Loans, we can pre-qualify you in as little as 5 minutes with no impact to your credit score.An equal housing lender. NMLS #10287.
Sell for more on Zillow
Get a free Zillow Showcase℠ listing and you could sell for .
$786,400
2% more+ $15,728
With Zillow Showcase(estimated)
$802,128