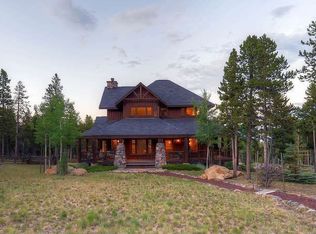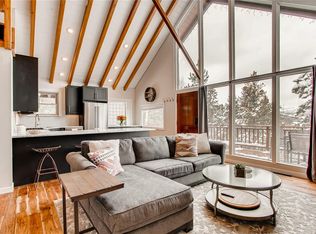Sold for $3,350,000
$3,350,000
9141 Mountain Ranch Road, Conifer, CO 80433
7beds
7,853sqft
Single Family Residence
Built in 2010
49.57 Acres Lot
$5,096,600 Zestimate®
$427/sqft
$3,345 Estimated rent
Home value
$5,096,600
$4.08M - $6.37M
$3,345/mo
Zestimate® history
Loading...
Owner options
Explore your selling options
What's special
AUCTION BIDDING OPEN! BIDDING ENDS TUESDAY, NOVEMBER 26TH. PREVIOUSLY LISTED AT $7,400,000. CURRENT HIGH BID IS $3,000,000. SHOWINGS BY APPOINTMENT OR AT OPEN HOUSES SATURDAYS AND SUNDAYS 1-4. Welcome to 2nd Chance Ranch, a breathtaking estate where luxury meets the serenity of nature with easy access to both Denver and Evergreen. Nestled on two parcels encompassing nearly 50 acres, of park-like land, this remarkable property features a primary home, a charming guest house, and a state-of-the-art equestrian center, making it an unparalleled equestrian paradise. Located at 9141 Mountain Ranch Road on over 15 acres, you’ll find the main home and equestrian facilities. With 7,853 square feet of exquisite living space, this legacy ranch is designed for both relaxation and entertainment. The custom equestrian facilities feature a 20,000-square-foot indoor arena, a 45,000 sf outdoor arena, and eight stalls, catering to the most discerning horse enthusiast. With an additional lot and home located at 31652 Shadow Mountain Drive with over 35 acres, the opportunities are endless. Whether you're unwinding by the bubbling water feature or hosting gatherings on the spacious patios and decks, every corner of this estate exudes warmth and charm. This distinguished property is perfect for those seeking an extraordinary lifestyle amid stunning natural beauty. LOCATION:
Conifer, located near Denver and Evergreen, offers a perfect blend of mountain living and urban convenience. Surrounded by breathtaking landscapes, outdoor enthusiasts will find endless opportunities for hiking, mountain biking, and skiing at nearby resorts. Explore charming shops 20 minutes away in downtown Evergreen or enjoy live music at local venues like the world-famous Red Rocks Amphitheater. Conifer's proximity to Denver and DIA ensures that shopping, dining, travel, and entertainment are easily accessible.
Zillow last checked: 8 hours ago
Listing updated: August 05, 2025 at 05:07pm
Listed by:
Emily Henderson 303-717-3418 ehenderson@livsothebysrealty.com,
LIV Sotheby's International Realty,
Ted Schaal 303-748-9779,
Mason & Morse Ranch Company
Bought with:
Other MLS Non-REcolorado
NON MLS PARTICIPANT
Source: REcolorado,MLS#: 5292440
Facts & features
Interior
Bedrooms & bathrooms
- Bedrooms: 7
- Bathrooms: 10
- Full bathrooms: 2
- 3/4 bathrooms: 6
- 1/2 bathrooms: 2
- Main level bathrooms: 6
- Main level bedrooms: 4
Primary bedroom
- Description: Main House Primary Bedroom
- Level: Main
Primary bedroom
- Description: Main House Walk-Out Level Second Primary Suite
- Level: Basement
Bedroom
- Description: Main House Walk-Out Level Secondary Bedroom Suite
- Level: Basement
Bedroom
- Description: Main House Walk-Out Level Secondary Bedroom Suite
- Level: Basement
Bedroom
- Description: Guest House
- Level: Main
Bedroom
- Description: Guest House
- Level: Main
Bedroom
- Description: Equestrian Center Living Quarters
- Level: Main
Primary bathroom
- Description: Main House Primary Bath With His And Her Sides
- Level: Main
Bathroom
- Description: Main House Guest Bath
- Level: Main
Bathroom
- Description: Main House Walk-Out Level Guest Bath
- Level: Basement
Bathroom
- Description: Main House Walk-Out Level Secondary Bedroom Ensuite Bath
- Level: Basement
Bathroom
- Description: Main House Walk-Out Level Secondary Bedroom Ensuite Bath
- Level: Basement
Bathroom
- Description: Main House Walk-Out Level Second Primary Suite
- Level: Basement
Bathroom
- Description: Guest House
- Level: Main
Bathroom
- Description: Guest House
- Level: Main
Bathroom
- Description: Equestrian Center Living Quarters
- Level: Main
Bathroom
- Description: Equestrian Center
- Level: Main
Den
- Description: Guest House
- Level: Main
Dining room
- Description: Main House Informal Dining Room
- Level: Main
Dining room
- Description: Main House Formal Dining Room
- Level: Main
Dining room
- Description: Equestrian Center Living Quarters
- Level: Main
Exercise room
- Description: Main House Exercise Room
- Level: Main
Family room
- Description: Main House Family Room Open To The Kitchen
- Level: Main
Game room
- Description: Main House Walk-Out Level Game Room With A Bar And Patio Access
- Level: Basement
Great room
- Description: Equestrian Center Living Quarters
- Level: Main
Kitchen
- Description: Main House
- Level: Main
Kitchen
- Description: Guest House
- Level: Main
Kitchen
- Description: Equestrian Center Living Quarters
- Level: Main
Laundry
- Description: Main House Primary Suite Laundry
- Level: Main
Laundry
- Description: Main House Walk-Out Laundry/Craft Room
- Level: Basement
Laundry
- Description: Equestrian Center
- Level: Main
Living room
- Description: Main House Grand Living Room
- Level: Main
Living room
- Description: Guest House
- Level: Main
Media room
- Description: Main House Walk-Out Level Theater
- Level: Basement
Office
- Description: Main House Office
- Level: Main
Office
- Description: Equestrian Center
- Level: Main
Utility room
- Description: Main House Walk-Out Level Mechanical Room
- Level: Basement
Heating
- Baseboard, Hot Water, Natural Gas, Radiant Floor
Cooling
- Air Conditioning-Room
Appliances
- Included: Bar Fridge, Convection Oven, Dishwasher, Disposal, Double Oven, Dryer, Freezer, Microwave, Oven, Range, Range Hood, Refrigerator, Self Cleaning Oven, Washer, Wine Cooler
Features
- Built-in Features, Ceiling Fan(s), Eat-in Kitchen, Entrance Foyer, Five Piece Bath, Granite Counters, High Ceilings, High Speed Internet, Kitchen Island, Open Floorplan, Pantry, Primary Suite, Smoke Free, Stainless Counters, Stone Counters, Tile Counters, Vaulted Ceiling(s), Walk-In Closet(s), Wet Bar
- Flooring: Carpet, Stone, Tile, Wood
- Basement: Walk-Out Access
- Number of fireplaces: 7
- Fireplace features: Basement, Family Room, Gas, Gas Log, Living Room, Other, Outside, Wood Burning
Interior area
- Total structure area: 7,853
- Total interior livable area: 7,853 sqft
- Finished area above ground: 4,368
- Finished area below ground: 3,485
Property
Parking
- Total spaces: 9
- Parking features: Asphalt, Circular Driveway, Dry Walled, Exterior Access Door, Floor Coating, Guest, Heated Garage, Lighted, Oversized, RV Garage, Tandem
- Attached garage spaces: 9
- Has uncovered spaces: Yes
Features
- Levels: One
- Stories: 1
- Patio & porch: Covered, Deck, Front Porch, Patio, Wrap Around
- Exterior features: Lighting, Private Yard, Water Feature
- Fencing: Fenced,Partial
- Has view: Yes
- View description: Meadow, Mountain(s)
Lot
- Size: 49.57 Acres
- Features: Fire Mitigation, Foothills, Level
- Residential vegetation: Aspen, Mixed, Partially Wooded, Wooded
Details
- Parcel number: 423012
- Zoning: A-2
- Special conditions: Standard
- Horses can be raised: Yes
- Horse amenities: Arena, Palpation Chute, Corral(s), Loafing Shed, Paddocks, Pasture, Round Pen, Tack Room, Well Allows For
Construction
Type & style
- Home type: SingleFamily
- Property subtype: Single Family Residence
Materials
- Frame, Log, Stone, Wood Siding
Condition
- Updated/Remodeled
- Year built: 2010
Details
- Builder model: Custom
- Builder name: Landmark Homes
Utilities & green energy
- Water: Well
- Utilities for property: Electricity Connected, Internet Access (Wired), Natural Gas Connected, Phone Connected
Community & neighborhood
Security
- Security features: Carbon Monoxide Detector(s), Smoke Detector(s)
Location
- Region: Conifer
- Subdivision: Shadow Mountain
Other
Other facts
- Listing terms: Cash,Conventional
- Ownership: Corporation/Trust
- Road surface type: Paved
Price history
| Date | Event | Price |
|---|---|---|
| 12/20/2024 | Sold | $3,350,000+11.7%$427/sqft |
Source: | ||
| 12/5/2024 | Pending sale | $3,000,000$382/sqft |
Source: | ||
| 11/15/2024 | Price change | $3,000,000-59.5%$382/sqft |
Source: | ||
| 10/22/2024 | Price change | $7,400,000+19.4%$942/sqft |
Source: | ||
| 4/5/2024 | Listed for sale | $6,200,000+138.5%$790/sqft |
Source: | ||
Public tax history
| Year | Property taxes | Tax assessment |
|---|---|---|
| 2024 | $33,254 +26.2% | $384,026 -1% |
| 2023 | $26,343 -1.4% | $387,711 +30% |
| 2022 | $26,704 +45.8% | $298,178 -2.8% |
Find assessor info on the county website
Neighborhood: 80433
Nearby schools
GreatSchools rating
- 8/10Marshdale Elementary SchoolGrades: K-5Distance: 4.1 mi
- 6/10West Jefferson Middle SchoolGrades: 6-8Distance: 3.3 mi
- 10/10Conifer High SchoolGrades: 9-12Distance: 3.1 mi
Schools provided by the listing agent
- Elementary: Marshdale
- Middle: West Jefferson
- High: Conifer
- District: Jefferson County R-1
Source: REcolorado. This data may not be complete. We recommend contacting the local school district to confirm school assignments for this home.
Get a cash offer in 3 minutes
Find out how much your home could sell for in as little as 3 minutes with a no-obligation cash offer.
Estimated market value$5,096,600
Get a cash offer in 3 minutes
Find out how much your home could sell for in as little as 3 minutes with a no-obligation cash offer.
Estimated market value
$5,096,600

